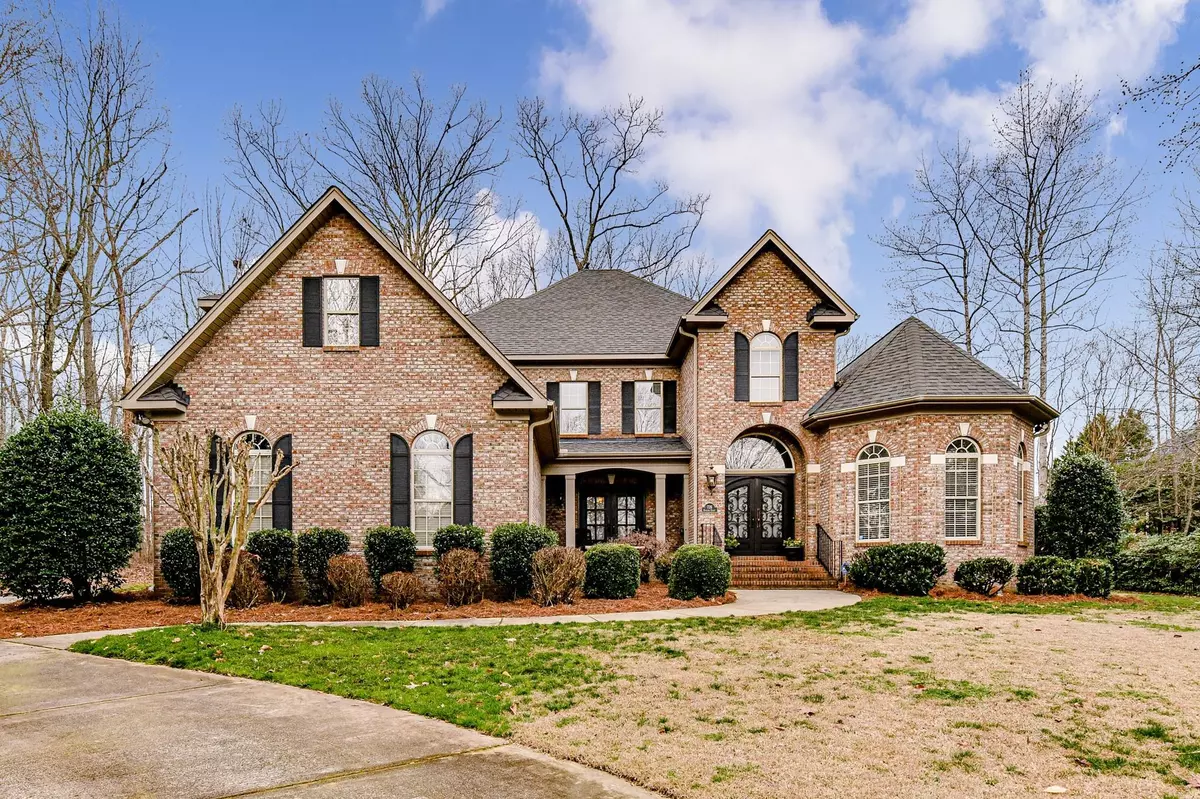$708,000
$715,000
1.0%For more information regarding the value of a property, please contact us for a free consultation.
4 Beds
4 Baths
3,737 SqFt
SOLD DATE : 04/06/2023
Key Details
Sold Price $708,000
Property Type Single Family Home
Sub Type Single Family Residence
Listing Status Sold
Purchase Type For Sale
Square Footage 3,737 sqft
Price per Sqft $189
Subdivision Shannamara
MLS Listing ID 4001741
Sold Date 04/06/23
Style Traditional
Bedrooms 4
Full Baths 3
Half Baths 1
HOA Fees $40/ann
HOA Y/N 1
Abv Grd Liv Area 3,737
Year Built 2000
Lot Size 0.346 Acres
Acres 0.346
Lot Dimensions 0.346
Property Description
Your Dream Home awaits!!! This custom full Brick Home nestled on a desirable cul-de-sac in Shannamara has it all and you will feel right at home as soon as you enter through the gorgeous wrought iron front door. You will be greeted with a dramatic staircase, open floor plan and hardwood floors throughout. Office/Study on main w/french doors, tray ceiling & bay window. Primary Suite on Main Level w/stunning updated bathroom features a glistening chandelier, tiled shower w/frameless door & bench, double vanities, dressing niche, & garden tub. Great Room w/gas logs is open to the formal dining room w/french doors opens to cozy terrace. Kitchen w/double ovens, gas cooktop, center island w/shelving, granite counters and tile backsplash. Tons of Custom Cabinets w/Glass accent door. Spacious secondary bedrooms. Bonus Room w/wet bar, cabinets & attic access. Separate Walk-in Attic space. Large Sunroom and 3 Car Garage. This is a MUST SEE!
Location
State NC
County Union
Zoning AQ8
Rooms
Main Level Bedrooms 1
Interior
Interior Features Attic Walk In
Heating Natural Gas
Cooling Central Air, Multi Units
Flooring Hardwood, Tile, Wood
Fireplaces Type Gas Log, Great Room
Fireplace true
Appliance Dishwasher, Disposal, Double Oven, Gas Cooktop, Microwave
Exterior
Exterior Feature In-Ground Irrigation
Garage Spaces 3.0
Community Features Clubhouse, Fitness Center, Golf, Outdoor Pool, Playground, Tennis Court(s)
Garage true
Building
Lot Description Cul-De-Sac
Foundation Crawl Space
Sewer County Sewer
Water County Water
Architectural Style Traditional
Level or Stories Two
Structure Type Brick Full
New Construction false
Schools
Elementary Schools Stallings
Middle Schools Porter Ridge
High Schools Porter Ridge
Others
HOA Name Braesael Management
Senior Community false
Restrictions Architectural Review,Subdivision
Acceptable Financing Cash, Conventional, FHA, VA Loan
Listing Terms Cash, Conventional, FHA, VA Loan
Special Listing Condition None
Read Less Info
Want to know what your home might be worth? Contact us for a FREE valuation!

Our team is ready to help you sell your home for the highest possible price ASAP
© 2024 Listings courtesy of Canopy MLS as distributed by MLS GRID. All Rights Reserved.
Bought with Jeff Ciulla • RE/MAX Executive

"My job is to find and attract mastery-based agents to the office, protect the culture, and make sure everyone is happy! "






