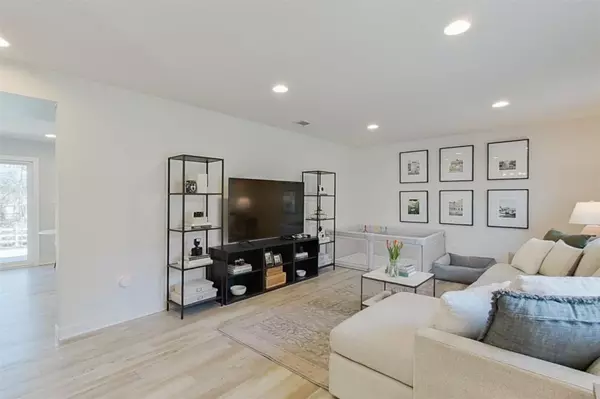$650,000
$585,000
11.1%For more information regarding the value of a property, please contact us for a free consultation.
4 Beds
3 Baths
2,107 SqFt
SOLD DATE : 04/03/2023
Key Details
Sold Price $650,000
Property Type Single Family Home
Sub Type Single Family Residence
Listing Status Sold
Purchase Type For Sale
Square Footage 2,107 sqft
Price per Sqft $308
Subdivision Waverly Hall
MLS Listing ID 4008072
Sold Date 04/03/23
Style Traditional
Bedrooms 4
Full Baths 2
Half Baths 1
Abv Grd Liv Area 2,107
Year Built 1983
Lot Size 0.300 Acres
Acres 0.3
Property Description
MUST SEE fully renovated 4 bedroom/2.5 bath home in Waverly Hall! LVT light gray flooring and shiplap accents throughout. Upon entry you will be welcomed by a spacious living room and beautiful formal dining room. The kitchen features quartz countertops, subway tile backsplash, SS appliances & neutral white cabinets. The kitchen is open to the family room w/wood burning fireplace w/ access to the large patio and fully fenced backyard. Enjoy the laundry/mudroom just off the kitchen and walk-in pantry, perfect drop zone coming through the 2 car garage with EV charging & overhead door openers. Upstairs you will enjoy the beautiful primary bedroom w/remodeled primary bath, dual vanity, glass enclosed shower and walk in closet. Three guest rooms up with ample closet storage. Upgraded full bath with dual vanity, penny tile flooring and new tub/shower. Wired for fiber internet. Walking distance to McAlpine Greenway and Boyce Park and minutes from Cotswold, Matthews, and South Park.
Location
State NC
County Mecklenburg
Zoning R3
Interior
Interior Features Attic Stairs Pulldown
Heating Forced Air
Cooling Central Air
Flooring Tile, Vinyl
Fireplaces Type Family Room, Wood Burning
Fireplace true
Appliance Dishwasher, Disposal, Electric Cooktop, Electric Range, Electric Water Heater, Microwave, Plumbed For Ice Maker, Self Cleaning Oven
Exterior
Garage Spaces 2.0
Fence Back Yard
Utilities Available Fiber Optics
Roof Type Shingle
Garage true
Building
Lot Description Level
Foundation Slab
Sewer Public Sewer
Water City
Architectural Style Traditional
Level or Stories Two
Structure Type Brick Partial, Vinyl
New Construction false
Schools
Elementary Schools Rama Road
Middle Schools Mcclintock
High Schools East Mecklenburg
Others
Senior Community false
Acceptable Financing Cash, Conventional
Listing Terms Cash, Conventional
Special Listing Condition None
Read Less Info
Want to know what your home might be worth? Contact us for a FREE valuation!

Our team is ready to help you sell your home for the highest possible price ASAP
© 2024 Listings courtesy of Canopy MLS as distributed by MLS GRID. All Rights Reserved.
Bought with Bonnie Tcherkezian • Dickens Mitchener & Associates Inc

"My job is to find and attract mastery-based agents to the office, protect the culture, and make sure everyone is happy! "






