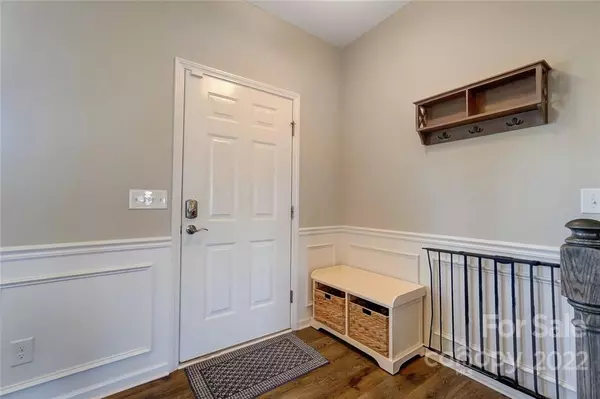$465,000
$469,999
1.1%For more information regarding the value of a property, please contact us for a free consultation.
4 Beds
3 Baths
2,493 SqFt
SOLD DATE : 03/28/2023
Key Details
Sold Price $465,000
Property Type Single Family Home
Sub Type Single Family Residence
Listing Status Sold
Purchase Type For Sale
Square Footage 2,493 sqft
Price per Sqft $186
Subdivision Prestwick
MLS Listing ID 3932229
Sold Date 03/28/23
Bedrooms 4
Full Baths 2
Half Baths 1
Construction Status Completed
HOA Fees $66/ann
HOA Y/N 1
Abv Grd Liv Area 2,493
Year Built 2019
Lot Size 0.266 Acres
Acres 0.266
Property Description
Back on the market due to (No FAULT OF SELLER)
Welcome to 6739 Lennox St. Original owners & immaculately cared for. On the 1st floor you'll find the spacious primary bedroom & primary bath. The 1st floor living area is open concept & perfect for entertaining friends & family. Natural light pours in to illuminate the greatroom & kitchen. A spacious kitchen island allows for countless delicious foods to be easily prepared & served to your guests. A gas fireplace in the great room adds ambiance for any occasion. Upstairs you'll find 3 additonal bedrooms, a bonus room & a full bath. Making your way to the backyard & just beyond the patio you'll find an additional area to entertain guests, which includes a cozy fire pit. Last but not least, the homeowners were wise while designing the home to add a bump out & extend the garage, allowing for built in storage shelving.
Location
State SC
County Lancaster
Zoning RES
Rooms
Main Level Bedrooms 1
Interior
Interior Features Cable Prewire, Garden Tub, Kitchen Island, Open Floorplan, Walk-In Closet(s)
Heating Forced Air, Natural Gas
Cooling Ceiling Fan(s), Central Air
Flooring Carpet, Tile, Vinyl
Fireplaces Type Fire Pit, Gas Log, Gas Vented
Fireplace true
Appliance Dishwasher, Disposal, Gas Range, Gas Water Heater, Microwave, Plumbed For Ice Maker, Refrigerator
Exterior
Exterior Feature Fire Pit
Garage Spaces 2.0
Community Features Outdoor Pool, Sidewalks, Street Lights, Walking Trails
Utilities Available Cable Available
Roof Type Shingle
Garage true
Building
Foundation Slab
Builder Name TrueHomes
Sewer Public Sewer
Water City
Level or Stories Two
Structure Type Vinyl
New Construction false
Construction Status Completed
Schools
Elementary Schools Harrisburg
Middle Schools Indian Land
High Schools Indian Land
Others
HOA Name Braesel Management
Senior Community false
Restrictions Architectural Review
Acceptable Financing Cash, Conventional, FHA, VA Loan
Listing Terms Cash, Conventional, FHA, VA Loan
Special Listing Condition None
Read Less Info
Want to know what your home might be worth? Contact us for a FREE valuation!

Our team is ready to help you sell your home for the highest possible price ASAP
© 2024 Listings courtesy of Canopy MLS as distributed by MLS GRID. All Rights Reserved.
Bought with Schelley Mos Shillington • Carolinas Key Realty LLC

"My job is to find and attract mastery-based agents to the office, protect the culture, and make sure everyone is happy! "






