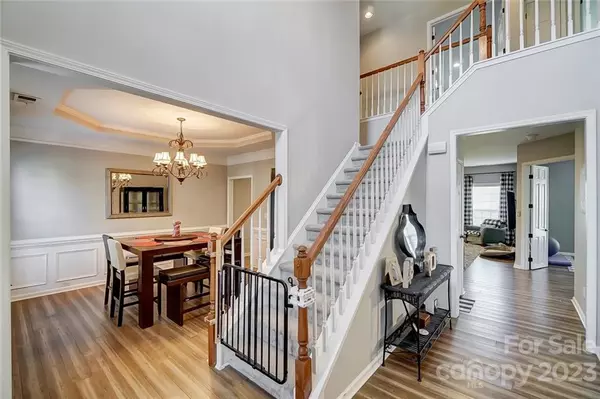$600,000
$599,900
For more information regarding the value of a property, please contact us for a free consultation.
5 Beds
3 Baths
3,525 SqFt
SOLD DATE : 03/21/2023
Key Details
Sold Price $600,000
Property Type Single Family Home
Sub Type Single Family Residence
Listing Status Sold
Purchase Type For Sale
Square Footage 3,525 sqft
Price per Sqft $170
Subdivision Briarcrest
MLS Listing ID 3938039
Sold Date 03/21/23
Style Traditional
Bedrooms 5
Full Baths 2
Half Baths 1
HOA Fees $100/qua
HOA Y/N 1
Abv Grd Liv Area 3,525
Year Built 2005
Lot Size 0.340 Acres
Acres 0.34
Lot Dimensions 85x173x85x172
Property Description
An entertainers dream featuring a spacious open floor plan and an AMAZING covered patio with fenced backyard! Main level boasts, a storage heavy kitchen complete with stainless steel appliances & gas range, large family room with gas fireplace, and a secondary living space that can be purposed as needed which is currently a playroom. French doors lead to an office/gym. Follow one of the dual staircases up to the relaxing primary suite, with sitting area. A must see updated ensuite with a frameless glass subway tile shower, double shower heads, and new fixtures. Double vanities and a walk-in custom closet finish off the space beautifully. Upstairs also boasts, 3 additional bedrooms, a 5th bedroom/bonus room and a full bathroom. Tile & bamboo hardwood floors installed in 2019, carpet in 2018. Additional features: irrigation system, water softening system, a tankless water heater, in ground grill gas line on patio, firepit, and new roof in 2021! The community amenities are many!
Location
State NC
County Union
Zoning RA-40
Interior
Interior Features Attic Stairs Pulldown, Cable Prewire, Garden Tub, Kitchen Island, Open Floorplan, Pantry, Tray Ceiling(s), Walk-In Closet(s)
Heating Forced Air, Natural Gas
Cooling Ceiling Fan(s), Central Air
Flooring Bamboo, Carpet, Tile
Fireplaces Type Family Room, Fire Pit, Gas, Gas Log
Fireplace true
Appliance Dishwasher, Disposal, Filtration System, Gas Range, Gas Water Heater, Microwave, Oven, Plumbed For Ice Maker, Refrigerator, Self Cleaning Oven, Water Softener
Exterior
Exterior Feature Fire Pit, Gas Grill, In-Ground Irrigation
Garage Spaces 2.0
Fence Fenced
Community Features Clubhouse, Dog Park, Outdoor Pool, Playground, Recreation Area, Sidewalks, Street Lights, Tennis Court(s), Walking Trails
Roof Type Shingle
Garage true
Building
Lot Description Level
Foundation Slab
Sewer County Sewer
Water County Water
Architectural Style Traditional
Level or Stories Two
Structure Type Brick Partial, Hardboard Siding
New Construction false
Schools
Elementary Schools Wesley Chapel
Middle Schools Cuthbertson
High Schools Cuthbertson
Others
HOA Name Red Rock Property Mgmt
Senior Community false
Acceptable Financing Cash, Conventional
Listing Terms Cash, Conventional
Special Listing Condition None
Read Less Info
Want to know what your home might be worth? Contact us for a FREE valuation!

Our team is ready to help you sell your home for the highest possible price ASAP
© 2024 Listings courtesy of Canopy MLS as distributed by MLS GRID. All Rights Reserved.
Bought with Tatyana Kuprovsky • NorthGroup Real Estate, Inc.

"My job is to find and attract mastery-based agents to the office, protect the culture, and make sure everyone is happy! "






