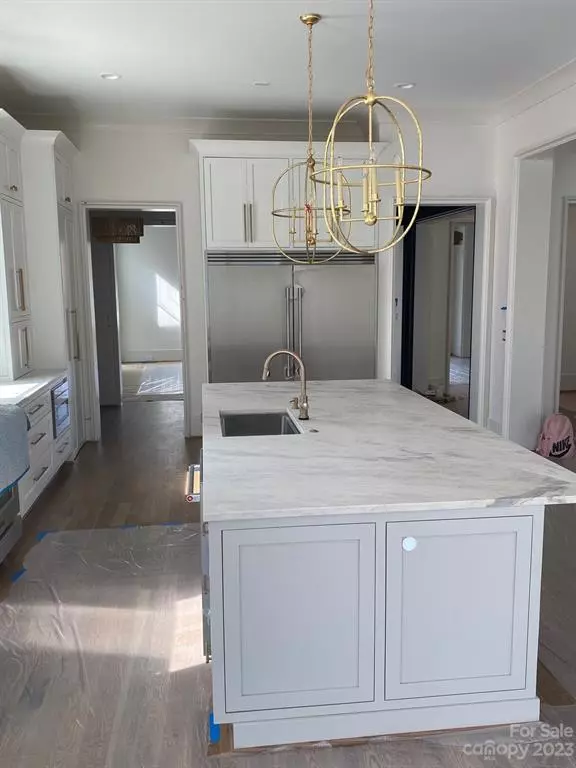$2,263,425
$2,495,000
9.3%For more information regarding the value of a property, please contact us for a free consultation.
5 Beds
8 Baths
5,806 SqFt
SOLD DATE : 03/20/2023
Key Details
Sold Price $2,263,425
Property Type Single Family Home
Sub Type Single Family Residence
Listing Status Sold
Purchase Type For Sale
Square Footage 5,806 sqft
Price per Sqft $389
Subdivision Lansdowne
MLS Listing ID 4000213
Sold Date 03/20/23
Style Traditional
Bedrooms 5
Full Baths 5
Half Baths 3
Construction Status Completed
Abv Grd Liv Area 5,806
Year Built 2023
Lot Size 0.609 Acres
Acres 0.609
Lot Dimensions 100x265x100x265
Property Description
This transaction had no real estate commissions paid on the Seller or Buyer side.
Will not last long! Gorgeous DuBose Custom Home on quiet street minutes to downtown, shopping, and dining. First floor primary suite with ensuite bathroom, soaking tub, dual vanities, and walk-in closet. Desirable kitchen featuring a 48" dual fuel range and full size, upright refrigerator and full size, upright freezer. The side entry drop zone/ scullery/ laundry is beautiful and functional with custom tile, cabinetry and countertops. All bedrooms with ceiling fans, large closets, and ensuite baths. A second floor laundry room adds to the ease and comfort of the home! Within walking distance to schools, including Providence Day School, and the new Lansdowne Elementary School!
Location
State NC
County Mecklenburg
Zoning R3
Rooms
Main Level Bedrooms 1
Interior
Interior Features Attic Stairs Pulldown, Breakfast Bar, Cable Prewire, Drop Zone, Entrance Foyer, Kitchen Island, Open Floorplan, Pantry, Vaulted Ceiling(s), Walk-In Closet(s), Walk-In Pantry, Wet Bar
Heating Central, Forced Air, Heat Pump
Cooling Ceiling Fan(s), Central Air
Flooring Carpet, Marble, Tile, Wood
Fireplaces Type Gas Log, Great Room
Fireplace true
Appliance Bar Fridge, Dishwasher, Disposal, Exhaust Hood, Freezer, Gas Cooktop, Gas Range, Gas Water Heater, Microwave, Oven, Refrigerator
Exterior
Exterior Feature In-Ground Irrigation
Garage Spaces 2.0
Roof Type Shingle
Garage true
Building
Lot Description Wooded
Foundation Crawl Space
Builder Name DuBose Custom Homes
Sewer Public Sewer
Water City
Architectural Style Traditional
Level or Stories Two
Structure Type Brick Partial, Fiber Cement, Wood
New Construction true
Construction Status Completed
Schools
Elementary Schools Lansdowne
Middle Schools Mcclintock
High Schools East Mecklenburg
Others
Senior Community false
Acceptable Financing Conventional
Listing Terms Conventional
Special Listing Condition None
Read Less Info
Want to know what your home might be worth? Contact us for a FREE valuation!

Our team is ready to help you sell your home for the highest possible price ASAP
© 2024 Listings courtesy of Canopy MLS as distributed by MLS GRID. All Rights Reserved.
Bought with David DuBose • David H. DuBose

"My job is to find and attract mastery-based agents to the office, protect the culture, and make sure everyone is happy! "






