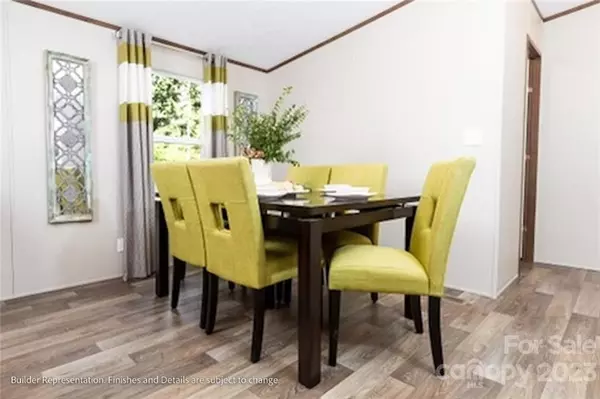$240,000
$248,900
3.6%For more information regarding the value of a property, please contact us for a free consultation.
3 Beds
2 Baths
1,500 SqFt
SOLD DATE : 03/07/2023
Key Details
Sold Price $240,000
Property Type Single Family Home
Sub Type Manufactured Home
Listing Status Sold
Purchase Type For Sale
Square Footage 1,500 sqft
Price per Sqft $160
Subdivision Burton Hills
MLS Listing ID 3900317
Sold Date 03/07/23
Style Ranch
Bedrooms 3
Full Baths 2
Construction Status Completed
Abv Grd Liv Area 1,500
Year Built 2022
Lot Size 0.749 Acres
Acres 0.749
Lot Dimensions 81Rx299x257x166
Property Description
A charming ranch home on almost 3/4 an acre awaits your personal touch. Open living area, kitchen island, and highly sought-after split floor plan feature a large primary suite and, on the opposite side, two nicely sized bedrooms with a shared bathroom. Enjoy the custom front and back deck in this quiet NON-HOA community. As a bonus, this home includes a Black refrigerator with matching kitchen appliances. It also features a Carrier furnace with an Ecobee Smart Thermostat, which can be used with a smartphone. Upgraded max Zone 3 insulation. 6 Panel front entry door and a 9-lite glass rear door. It also has upgraded tilt-in windows. Close to shopping, restaurants, medical, and the Charlotte airport. Convenient to Charlotte and Hickory. This is perfect for a starter home for someone looking to downsize....or a great investment... *Must have a pre-approval letter for showing. Construction completed. Interior photos are representations only as the home is not furnished.
Location
State NC
County Lincoln
Zoning R-T
Rooms
Main Level Bedrooms 3
Interior
Interior Features Cable Prewire, Kitchen Island, Open Floorplan, Split Bedroom
Heating Electric, Forced Air
Cooling Central Air
Flooring Carpet, Linoleum
Fireplace false
Appliance Dishwasher, Electric Oven, Electric Range, Electric Water Heater, Exhaust Fan, Refrigerator
Exterior
Roof Type Shingle
Building
Foundation Crawl Space
Sewer Septic Installed
Water Well
Architectural Style Ranch
Level or Stories One
Structure Type Vinyl
New Construction true
Construction Status Completed
Schools
Elementary Schools Unspecified
Middle Schools Unspecified
High Schools Unspecified
Others
Senior Community false
Restrictions No Representation
Acceptable Financing Cash, Conventional
Listing Terms Cash, Conventional
Special Listing Condition None
Read Less Info
Want to know what your home might be worth? Contact us for a FREE valuation!

Our team is ready to help you sell your home for the highest possible price ASAP
© 2025 Listings courtesy of Canopy MLS as distributed by MLS GRID. All Rights Reserved.
Bought with Christopher Hansen • Coldwell Banker Realty
"My job is to find and attract mastery-based agents to the office, protect the culture, and make sure everyone is happy! "






