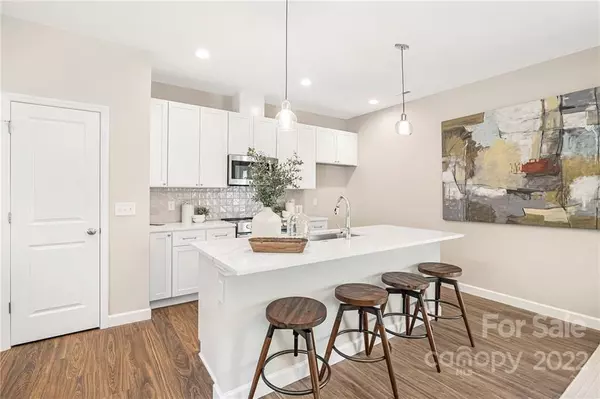$388,000
$388,000
For more information regarding the value of a property, please contact us for a free consultation.
3 Beds
2 Baths
1,406 SqFt
SOLD DATE : 03/06/2023
Key Details
Sold Price $388,000
Property Type Single Family Home
Sub Type Single Family Residence
Listing Status Sold
Purchase Type For Sale
Square Footage 1,406 sqft
Price per Sqft $275
Subdivision Shady Glen
MLS Listing ID 3934895
Sold Date 03/06/23
Style Ranch
Bedrooms 3
Full Baths 2
Construction Status Completed
Abv Grd Liv Area 1,406
Year Built 2022
Lot Size 0.350 Acres
Acres 0.35
Lot Dimensions 76'x152'x49'x69'x98'x175'
Property Description
Check out this gorgeous new construction home in the heart of Charlotte, just minutes from all that the Queen City has to offer! This stunning ranch home is loaded with upgrades like elegant quartz counters, 9ft ceilings throughout, and beautiful tiled, frameless showers. Small touches like a tray ceiling in the primary suite, luxury vinyl planking, and a spacious, open floorplan remind you that you're living the luxurious life, and features like spray-foam insulation and designer LED lighting make sure you don't spend too much to maintain it. Built by an experienced and high quality builder, this traditional-style home boasts an exterior with a splash of brick and a black gutter system which gives it a unique and classy look from the outside. This split-bedroom sits on a huge flat lot with no HOA, giving the new owner the space to create their own piece of heaven, while still being close to Charlotte's best cultural and social spots like Camp North End and Noda! Get your tour today!
Location
State NC
County Mecklenburg
Zoning R-4
Rooms
Main Level Bedrooms 3
Interior
Interior Features Attic Other, Attic Stairs Pulldown, Cable Prewire, Kitchen Island, Open Floorplan, Pantry, Tray Ceiling(s), Walk-In Closet(s)
Heating Heat Pump
Cooling Ceiling Fan(s), Central Air
Flooring Vinyl
Fireplace false
Appliance Dishwasher, Disposal, Electric Cooktop, Electric Water Heater, Exhaust Fan, Microwave, Plumbed For Ice Maker
Exterior
Garage Spaces 1.0
Utilities Available Cable Available
Roof Type Shingle
Garage true
Building
Lot Description Wooded
Foundation Slab, Other - See Remarks
Builder Name Wichnoski Builders
Sewer Public Sewer
Water City
Architectural Style Ranch
Level or Stories One
Structure Type Brick Partial, Fiber Cement
New Construction true
Construction Status Completed
Schools
Elementary Schools Highland Renaissance
Middle Schools Governors Village
High Schools Garinger
Others
Senior Community false
Acceptable Financing Cash, Conventional, FHA, VA Loan
Listing Terms Cash, Conventional, FHA, VA Loan
Special Listing Condition None
Read Less Info
Want to know what your home might be worth? Contact us for a FREE valuation!

Our team is ready to help you sell your home for the highest possible price ASAP
© 2024 Listings courtesy of Canopy MLS as distributed by MLS GRID. All Rights Reserved.
Bought with Chad Floyd • Keller Williams South Park

"My job is to find and attract mastery-based agents to the office, protect the culture, and make sure everyone is happy! "






