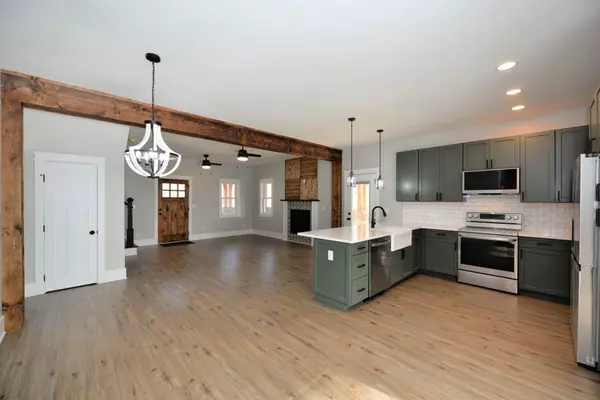$525,000
$539,900
2.8%For more information regarding the value of a property, please contact us for a free consultation.
3 Beds
3 Baths
1,659 SqFt
SOLD DATE : 03/03/2023
Key Details
Sold Price $525,000
Property Type Single Family Home
Sub Type Single Family Residence
Listing Status Sold
Purchase Type For Sale
Square Footage 1,659 sqft
Price per Sqft $316
Subdivision Riverbend At Lake Lure
MLS Listing ID 3898716
Sold Date 03/03/23
Style Cabin
Bedrooms 3
Full Baths 2
Half Baths 1
Construction Status Under Construction
HOA Fees $41/ann
HOA Y/N 1
Abv Grd Liv Area 1,659
Year Built 2023
Lot Size 1.360 Acres
Acres 1.36
Property Description
Under construction rustic cabin with charming house plan. The outside features a beautiful wrap around porch from front to back. House has an open floor plan with high end custom interior finishes with features such as upscale kitchen cabinets, quartz counter tops, back splash, stainless appliances and luxury vinyl plank flooring. The main open area features the family and dining area flowing into the kitchen. The primary suite is on the main floor. A half bath and laundry area built for a stack able W/D is also part of the main floor. Upstairs features two good sized bedrooms and a full hall bathroom. There are winter mountain and lake views of Little Mirror Lake that you pass just before getting to the property. Relax in the gated subdivision that features 27 miles of gravel road up kept by the HOA fee of $500/year. There are two lakes, an outdoor covered shelter areas for get togethers, a swimming hole and a beautiful walking trail looking over the picturesque Broad River.
Location
State NC
County Rutherford
Building/Complex Name Riverbend at Lake Lure
Zoning None
Rooms
Main Level Bedrooms 1
Interior
Interior Features Built-in Features, Open Floorplan, Walk-In Closet(s), Other - See Remarks
Heating Heat Pump, Other - See Remarks
Cooling Ceiling Fan(s), Heat Pump
Flooring Tile, Vinyl
Fireplaces Type Fire Pit, Gas Log, Propane
Appliance Dishwasher, Dryer, Electric Range, Electric Water Heater, Microwave, Oven, Refrigerator, Washer, Wine Refrigerator
Exterior
Exterior Feature Fire Pit, Other - See Remarks
Community Features Clubhouse, Gated, Picnic Area, Walking Trails
Utilities Available Underground Power Lines
Waterfront Description Beach - Public, Paddlesport Launch Site - Community
View Long Range, Winter
Roof Type Shingle
Building
Lot Description Steep Slope, Wooded
Foundation Crawl Space
Builder Name Anakeesta Homes
Sewer Septic Installed
Water Well
Architectural Style Cabin
Level or Stories Two
Structure Type Hardboard Siding, Vinyl, Wood
New Construction true
Construction Status Under Construction
Schools
Elementary Schools Lake Lure Classical Academy
Middle Schools Lake Lure Classical Academy
High Schools Lake Lure Classical Academy
Others
Senior Community false
Restrictions Architectural Review,Square Feet,Subdivision
Acceptable Financing Conventional
Listing Terms Conventional
Special Listing Condition None
Read Less Info
Want to know what your home might be worth? Contact us for a FREE valuation!

Our team is ready to help you sell your home for the highest possible price ASAP
© 2024 Listings courtesy of Canopy MLS as distributed by MLS GRID. All Rights Reserved.
Bought with Andrew Pulsifer • Allen Tate/Beverly-Hanks Asheville-Biltmore Park

"My job is to find and attract mastery-based agents to the office, protect the culture, and make sure everyone is happy! "






