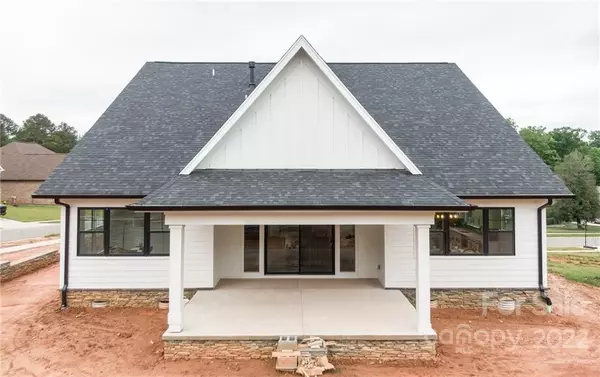$550,000
$559,000
1.6%For more information regarding the value of a property, please contact us for a free consultation.
4 Beds
4 Baths
3,204 SqFt
SOLD DATE : 02/28/2023
Key Details
Sold Price $550,000
Property Type Single Family Home
Sub Type Single Family Residence
Listing Status Sold
Purchase Type For Sale
Square Footage 3,204 sqft
Price per Sqft $171
Subdivision Winding Creek
MLS Listing ID 3916989
Sold Date 02/28/23
Style Farmhouse
Bedrooms 4
Full Baths 3
Half Baths 1
Construction Status Completed
HOA Fees $12/ann
HOA Y/N 1
Abv Grd Liv Area 3,204
Year Built 2022
Lot Size 10,018 Sqft
Acres 0.23
Property Description
NEW Winding Creek home: Modern Farmhouse plan w/primary BR on main. Lg Kitchen w/island, pantry, gas cooktop, wall ovens, breakfast bar. Open plan w/gas FP in Living rm w/Shiplap wall to ceiling. Primary BR has En Suite walk-in shower, separate soaking tub. 2nd level features 3 bedrooms and 2 full baths. Over 3,200 SF heated living space. Covered back porch offers more entertaining space for you to enjoy. Great location close to Lake Hickory & numerous parks & recreation areas. Photos are representative of the finished home. Up to $10,000.00 in buyer incentives with acceptable offer and quick closing.
Location
State NC
County Catawba
Zoning R-2
Rooms
Main Level Bedrooms 1
Interior
Interior Features Breakfast Bar, Cable Prewire, Entrance Foyer, Kitchen Island, Open Floorplan, Pantry, Walk-In Closet(s)
Heating Natural Gas, Zoned
Cooling Ceiling Fan(s), Central Air, Zoned
Flooring Carpet, Laminate, Tile
Fireplaces Type Living Room
Fireplace true
Appliance Dishwasher, Disposal, Electric Oven, Gas Cooktop, Gas Water Heater, Microwave, Plumbed For Ice Maker, Wall Oven
Exterior
Garage Spaces 2.0
Garage true
Building
Foundation Crawl Space, Other - See Remarks
Builder Name D&R
Sewer Public Sewer
Water City
Architectural Style Farmhouse
Level or Stories Two
Structure Type Fiber Cement, Stone Veneer
New Construction true
Construction Status Completed
Schools
Elementary Schools Clyde Campbell
Middle Schools Arndt
High Schools St. Stephens
Others
HOA Name Scott Charles
Senior Community false
Restrictions Deed,Subdivision
Special Listing Condition None
Read Less Info
Want to know what your home might be worth? Contact us for a FREE valuation!

Our team is ready to help you sell your home for the highest possible price ASAP
© 2024 Listings courtesy of Canopy MLS as distributed by MLS GRID. All Rights Reserved.
Bought with Jon Debuchananne • RE/MAX EXECUTIVE

"My job is to find and attract mastery-based agents to the office, protect the culture, and make sure everyone is happy! "






