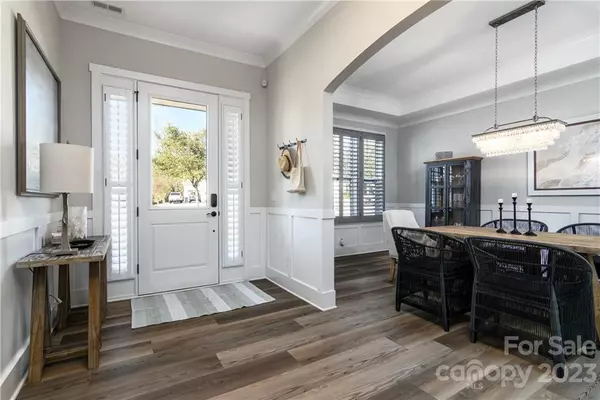$970,000
$989,000
1.9%For more information regarding the value of a property, please contact us for a free consultation.
4 Beds
5 Baths
4,638 SqFt
SOLD DATE : 02/28/2023
Key Details
Sold Price $970,000
Property Type Single Family Home
Sub Type Single Family Residence
Listing Status Sold
Purchase Type For Sale
Square Footage 4,638 sqft
Price per Sqft $209
Subdivision Lake Ridge
MLS Listing ID 3936284
Sold Date 02/28/23
Bedrooms 4
Full Baths 4
Half Baths 1
Construction Status Completed
HOA Fees $61/qua
HOA Y/N 1
Abv Grd Liv Area 4,638
Year Built 2015
Lot Size 0.330 Acres
Acres 0.33
Property Description
Meticulously maintained, stunning, one-of-a kind Lake Ridge Enclave pool home! This one has it all! Two fireplaces, custom pool and landscaping, and upgrades galore! Open floor plan with 2 story great room, primary bedroom on main and lovely sunroom. Custom pantry, upgraded kitchen includes large granite island, stainless appliances, double oven with convection, new dishwasher and more! This home boasts gorgeous new LVP throughout both levels and custom lighting. Upstairs has a second office area with custom built in cabinets, laundry room, loft, 3 bedrooms and 3 full bathrooms. Step outside to your private oasis with custom designed 45 ft long pool with tanning ledge, established palm trees, built in firepit, professional landscaping and plenty of entertaining space! Lake Ridge is in an award winning school district with resort like amenities; this is one you don't want to miss! Close proximity to Lake Wylie, the Catawba River, new Catawba Park and more! See upgrade list in the MLS!
Location
State SC
County York
Zoning res
Rooms
Main Level Bedrooms 1
Interior
Interior Features Breakfast Bar, Built-in Features, Drop Zone, Entrance Foyer, Kitchen Island, Open Floorplan, Pantry, Walk-In Closet(s), Walk-In Pantry
Cooling Central Air
Flooring Tile, Vinyl
Fireplaces Type Family Room, Fire Pit, Gas Log, Living Room, Other - See Remarks
Appliance Convection Oven, Dishwasher, Double Oven, Electric Water Heater, Exhaust Hood, Gas Cooktop, Microwave, Refrigerator
Exterior
Exterior Feature Fire Pit, In Ground Pool
Garage Spaces 3.0
Fence Fenced
Community Features Clubhouse, Fitness Center, Outdoor Pool, Picnic Area, Playground, Recreation Area, Sidewalks, Sport Court, Tennis Court(s), Walking Trails
Garage true
Building
Lot Description Cul-De-Sac, Wooded
Foundation Slab
Builder Name True Homes
Sewer Public Sewer
Water City
Level or Stories Two
Structure Type Hardboard Siding, Stone
New Construction false
Construction Status Completed
Schools
Elementary Schools Kings Town
Middle Schools Gold Hill
High Schools Fort Mill
Others
HOA Name Brasael Management
Senior Community false
Restrictions Architectural Review,Livestock Restriction,Subdivision
Special Listing Condition None
Read Less Info
Want to know what your home might be worth? Contact us for a FREE valuation!

Our team is ready to help you sell your home for the highest possible price ASAP
© 2024 Listings courtesy of Canopy MLS as distributed by MLS GRID. All Rights Reserved.
Bought with Laina Kafiti • Cottingham Chalk

"My job is to find and attract mastery-based agents to the office, protect the culture, and make sure everyone is happy! "






