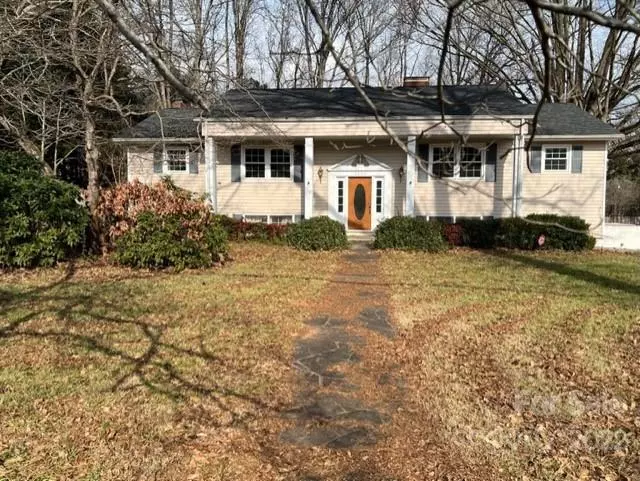$349,900
$349,900
For more information regarding the value of a property, please contact us for a free consultation.
4 Beds
3 Baths
3,006 SqFt
SOLD DATE : 02/24/2023
Key Details
Sold Price $349,900
Property Type Single Family Home
Sub Type Single Family Residence
Listing Status Sold
Purchase Type For Sale
Square Footage 3,006 sqft
Price per Sqft $116
Subdivision Gardner Park
MLS Listing ID 3927404
Sold Date 02/24/23
Style Traditional
Bedrooms 4
Full Baths 3
Construction Status Completed
Abv Grd Liv Area 1,806
Year Built 1963
Lot Size 0.470 Acres
Acres 0.47
Property Description
NEW PRICE!! Welcome to Gardner Park! Great curb appeal, large & fenced backyard! Charming front entrance w/curved iron railing adds great character! Refinished hardwds in main living area, enjoy your living room w/new large slider door & windows leading to huge deck! New windows on main level. Living room w/masonry, gas fireplace, adjoining rm can be used for many options. Dining rm adjoins to your updated kitchen w/granite countertops & even a double oven! Addt'l entrance from driveway/garage into kitchen.Lower level/basement has new LPV flooring, large laundry room w/utility sink. Huge open rm w/wood burning fireplace & bar, ready for your next gathering of fun! Enjoy another bedrm & office with built in bookshelves for great storage, too! Access to backyard w/covered patio, great for plants, storage & more. Newer furnace, softener water filtration, owner made shed into a small playhouse & home has a side load garage. It's ready for its new owner to enjoy! Make your appt. today!
Location
State NC
County Gaston
Zoning R1
Rooms
Basement Basement, Exterior Entry, Finished
Main Level Bedrooms 3
Interior
Interior Features Attic Stairs Pulldown
Heating Forced Air, Natural Gas
Cooling Attic Fan, Ceiling Fan(s), Central Air
Flooring Vinyl, Vinyl, Wood
Appliance Dishwasher, Double Oven, Electric Cooktop, Electric Oven, Gas Water Heater, Self Cleaning Oven, Water Softener
Exterior
Garage Spaces 2.0
Fence Fenced
Utilities Available Gas
Waterfront Description None
Roof Type Shingle
Garage true
Building
Sewer Public Sewer
Water City
Architectural Style Traditional
Level or Stories Split Entry (Bi-Level)
Structure Type Vinyl
New Construction false
Construction Status Completed
Schools
Elementary Schools Unspecified
Middle Schools Unspecified
High Schools Unspecified
Others
Senior Community false
Acceptable Financing Cash, Conventional, FHA, VA Loan
Listing Terms Cash, Conventional, FHA, VA Loan
Special Listing Condition None
Read Less Info
Want to know what your home might be worth? Contact us for a FREE valuation!

Our team is ready to help you sell your home for the highest possible price ASAP
© 2024 Listings courtesy of Canopy MLS as distributed by MLS GRID. All Rights Reserved.
Bought with Beau Atkinson • NorthGroup Real Estate, Inc.

"My job is to find and attract mastery-based agents to the office, protect the culture, and make sure everyone is happy! "






