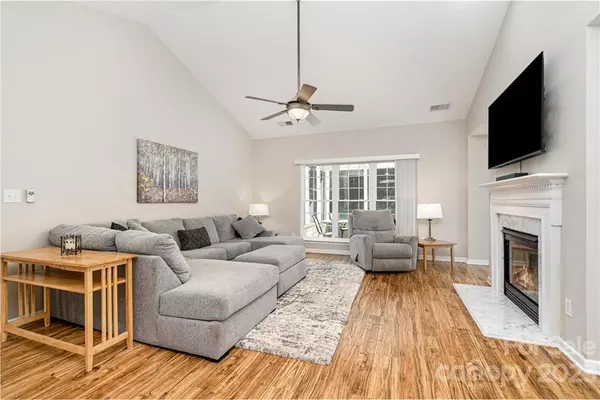$395,000
$398,000
0.8%For more information regarding the value of a property, please contact us for a free consultation.
3 Beds
2 Baths
2,147 SqFt
SOLD DATE : 03/03/2023
Key Details
Sold Price $395,000
Property Type Single Family Home
Sub Type Single Family Residence
Listing Status Sold
Purchase Type For Sale
Square Footage 2,147 sqft
Price per Sqft $183
Subdivision Wyndham Place
MLS Listing ID 3937551
Sold Date 03/03/23
Style Traditional
Bedrooms 3
Full Baths 2
HOA Fees $17/ann
HOA Y/N 1
Abv Grd Liv Area 2,147
Year Built 2002
Lot Size 10,018 Sqft
Acres 0.23
Property Description
Don't miss this immaculate, move-in ready ranch style home in the heart of Charlotte. Located in desirable Wyndham Place. Gorgeous open floor plan. Vaulted ceiling in the great room and large kitchen - this property is a true gem. The master suite has tray ceiling and walk-in closet. Adjacent to the master suite is the master bathroom w/ dual vanity, garden tub, and walk-in shower. Upstairs is a large bonus room/office with built-ins and window seat. Fenced in yard, nicely landscaped backyard with stone steps, river rock path, and an awesome new screened-in porch. Granite kitchen counters with breakfast bar and stainless steel appliances. Laminate flooring throughout, ceiling fans in all bedrooms. HVAC (2019), all new windows throughout (2020), new water heater (2022).
Convenient to UNCC, Events and Shoppes at University City, PNC Music Pavilion, Light Rail Station, and Uptown Charlotte.
Location
State NC
County Mecklenburg
Zoning R3
Rooms
Main Level Bedrooms 3
Interior
Interior Features Breakfast Bar, Entrance Foyer, Garden Tub, Kitchen Island, Walk-In Closet(s)
Heating Forced Air, Heat Pump, Natural Gas
Cooling Ceiling Fan(s), Central Air
Flooring Carpet, Laminate, Tile
Fireplaces Type Great Room
Fireplace true
Appliance Dishwasher, Disposal, Double Oven, Dryer, Electric Oven, Electric Range, Gas Water Heater, Plumbed For Ice Maker, Refrigerator, Washer
Exterior
Garage Spaces 2.0
Fence Fenced
Community Features Sidewalks, Street Lights
Roof Type Shingle
Garage true
Building
Foundation Slab
Sewer Public Sewer
Water City
Architectural Style Traditional
Level or Stories 1 Story/F.R.O.G.
Structure Type Brick Partial
New Construction false
Schools
Elementary Schools University Meadows
Middle Schools James Martin
High Schools Julius L. Chambers
Others
Senior Community false
Acceptable Financing Cash, Conventional, FHA, VA Loan
Listing Terms Cash, Conventional, FHA, VA Loan
Special Listing Condition None
Read Less Info
Want to know what your home might be worth? Contact us for a FREE valuation!

Our team is ready to help you sell your home for the highest possible price ASAP
© 2024 Listings courtesy of Canopy MLS as distributed by MLS GRID. All Rights Reserved.
Bought with Stephen Newsome • Main Sale Realty

"My job is to find and attract mastery-based agents to the office, protect the culture, and make sure everyone is happy! "






