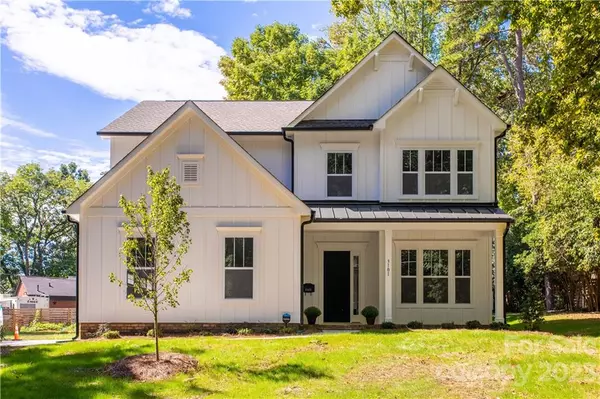$1,400,000
$1,249,000
12.1%For more information regarding the value of a property, please contact us for a free consultation.
5 Beds
4 Baths
3,091 SqFt
SOLD DATE : 03/02/2023
Key Details
Sold Price $1,400,000
Property Type Single Family Home
Sub Type Single Family Residence
Listing Status Sold
Purchase Type For Sale
Square Footage 3,091 sqft
Price per Sqft $452
Subdivision Midwood
MLS Listing ID 3938685
Sold Date 03/02/23
Style Transitional
Bedrooms 5
Full Baths 4
Abv Grd Liv Area 3,091
Year Built 2022
Lot Size 0.420 Acres
Acres 0.42
Property Description
Luxury home in the coveted Plaza Midwood area within walking distance to Charlotte Country Club! Situated on a large, .42 acre, tree-lined lot on a quiet street. Pull Inside your 3 CAR SIDE-LOADED GARAGE in Plaza Midwood!! This new 5 bedroom, 4 bathroom spacious home features 10 ft ceilings on the main and 9 ft ceilings on the upper with great flow. Main level features an open floor plan with dining, kitchen, great room, pantry, drop zone, study, full bathroom, and guest bedroom. Second floor features large master suite with spa-like bath with frameless shower, remaining bedrooms, large bonus room and laundry. High-end kitchen with quartz countertops opens up to the great room and dining room, perfect for entertaining. Continue through the 4-panel sliding doors to the beautiful 0.42 acre lot with screen porch and large patio. Natural light floods through all of the house.
Location
State NC
County Mecklenburg
Zoning R3
Rooms
Main Level Bedrooms 1
Interior
Interior Features Drop Zone, Entrance Foyer, Garden Tub, Kitchen Island, Open Floorplan, Pantry, Walk-In Closet(s)
Heating Electric, Forced Air
Cooling Central Air
Flooring Carpet, Laminate, Tile
Fireplaces Type Family Room
Fireplace true
Appliance Dishwasher, Disposal, Electric Water Heater, Gas Cooktop, Gas Range, Microwave, Self Cleaning Oven
Exterior
Garage Spaces 3.0
Utilities Available Gas
Roof Type Shingle
Garage true
Building
Lot Description Level
Foundation Slab
Sewer Public Sewer
Water City
Architectural Style Transitional
Level or Stories Two
Structure Type Fiber Cement
New Construction false
Schools
Elementary Schools Unspecified
Middle Schools Unspecified
High Schools Unspecified
Others
Senior Community false
Acceptable Financing Cash, Conventional
Listing Terms Cash, Conventional
Special Listing Condition None
Read Less Info
Want to know what your home might be worth? Contact us for a FREE valuation!

Our team is ready to help you sell your home for the highest possible price ASAP
© 2024 Listings courtesy of Canopy MLS as distributed by MLS GRID. All Rights Reserved.
Bought with Sylvia Hefferon • RE/MAX Executive

"My job is to find and attract mastery-based agents to the office, protect the culture, and make sure everyone is happy! "






