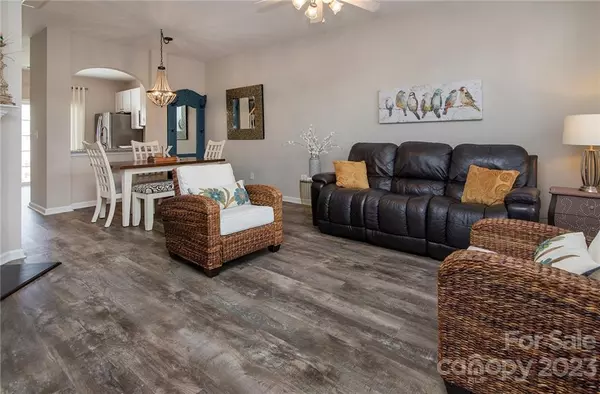$295,000
$299,000
1.3%For more information regarding the value of a property, please contact us for a free consultation.
2 Beds
3 Baths
1,115 SqFt
SOLD DATE : 02/23/2023
Key Details
Sold Price $295,000
Property Type Townhouse
Sub Type Townhouse
Listing Status Sold
Purchase Type For Sale
Square Footage 1,115 sqft
Price per Sqft $264
Subdivision Callonwood
MLS Listing ID 3935013
Sold Date 02/23/23
Bedrooms 2
Full Baths 2
Half Baths 1
HOA Fees $182/mo
HOA Y/N 1
Abv Grd Liv Area 1,115
Year Built 2004
Lot Size 1,742 Sqft
Acres 0.04
Lot Dimensions 16'x110'x16'x110'
Property Description
Stunning townhome, ready to move-in! This 2 bedroom, 2.5 bath townhouse has LVP floors throughout. Kitchen boasts granite countertops and stainless steel appliances. Primary bedroom boasts walk-in closet, en-suite bath with linen closet and lots of natural light. Ceiling fans through out the house helps maintain an ideal temperature year-round. Single car detached garage with access from a private alley creates a small patio ideal for morning coffee and dining al-fresco. Garage has room for overhead storage solutions. The patio has a small utility room with the gas water heater and room for storage. There is a small under stairs storage perfect for pet supplies, cleaning supplies or heavy/bulky kitchen items. Do not forget to checkout the neighborhood amenities during your visit. Fireplace has never been turned on by the seller with no known issues. Seller is a licensed North Carolina Real Estate Agent.
Location
State NC
County Union
Building/Complex Name Callonwood
Zoning AT1
Interior
Interior Features Attic Stairs Pulldown, Cable Prewire, Garden Tub, Pantry, Walk-In Closet(s)
Heating Forced Air, Natural Gas
Cooling Ceiling Fan(s), Central Air
Flooring Carpet, Vinyl
Fireplaces Type Gas Log, Living Room
Fireplace true
Appliance Dishwasher, Disposal, Electric Range, Gas Water Heater, Microwave, Plumbed For Ice Maker
Exterior
Garage Spaces 1.0
Community Features Clubhouse, Outdoor Pool, Playground, Sidewalks, Street Lights, Walking Trails
Utilities Available Gas
Roof Type Fiberglass
Garage true
Building
Foundation Slab
Sewer Public Sewer
Water Public
Level or Stories Two
Structure Type Vinyl
New Construction false
Schools
Elementary Schools Indian Trail
Middle Schools Sun Valley
High Schools Sun Valley
Others
HOA Name FS Residential
Senior Community false
Restrictions Architectural Review
Special Listing Condition None
Read Less Info
Want to know what your home might be worth? Contact us for a FREE valuation!

Our team is ready to help you sell your home for the highest possible price ASAP
© 2024 Listings courtesy of Canopy MLS as distributed by MLS GRID. All Rights Reserved.
Bought with Amanda Bowman • Century 21 Providence Realty

"My job is to find and attract mastery-based agents to the office, protect the culture, and make sure everyone is happy! "






