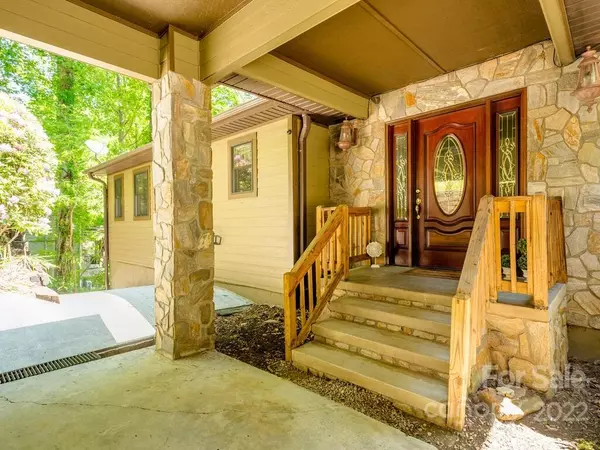$510,000
$599,000
14.9%For more information regarding the value of a property, please contact us for a free consultation.
3 Beds
4 Baths
3,198 SqFt
SOLD DATE : 02/17/2023
Key Details
Sold Price $510,000
Property Type Single Family Home
Sub Type Single Family Residence
Listing Status Sold
Purchase Type For Sale
Square Footage 3,198 sqft
Price per Sqft $159
Subdivision Springdale Estates
MLS Listing ID 3850282
Sold Date 02/17/23
Style Traditional
Bedrooms 3
Full Baths 3
Half Baths 1
HOA Fees $41/ann
HOA Y/N 1
Abv Grd Liv Area 1,599
Year Built 2004
Lot Size 0.390 Acres
Acres 0.39
Property Description
Beautiful 2 story home nestled on hillside overlooking Springdale Resort golf course and the surrounding mountain ranges. Panoramic views. Attached oversized carport. Tiled foyer flows into the great room. Office and 1/2 bath are conveniently located off the foyer. Master ensuite has sliding glass doors to an uncovered deck. Galley kitchen provides abundant cabinetry and counter space. Lighted pantry and under cabinet lighting. Great room with cathedral ceiling, large stone fireplace and 6 sets of sliding glass doors accessing uncovered & covered wrap around decks. Downstairs are 2 more ensuite bedrooms with sliding glass doors accessing a deck, a den/game room with wet bar, a large utility room and golf cart garage. Spacious interior & exterior living. New country club offers Rocky Face Tavern, fitness center, pool, and 18 hole golf course at your fingertips. High speed internet available. Short term rentals allowed! Great for stay over guests & family. Come home to Springdale!!
Location
State NC
County Haywood
Zoning RES
Rooms
Basement Basement, Exterior Entry
Main Level Bedrooms 1
Interior
Interior Features Breakfast Bar, Cathedral Ceiling(s), Entrance Foyer, Open Floorplan, Pantry, Split Bedroom, Storage, Walk-In Closet(s)
Heating Heat Pump, Zoned
Cooling Ceiling Fan(s), Central Air, Heat Pump, Zoned
Flooring Carpet, Laminate, Tile
Fireplaces Type Great Room, Wood Burning
Fireplace true
Appliance Dishwasher, Electric Oven, Electric Range, Electric Water Heater, Self Cleaning Oven
Exterior
Community Features Clubhouse, Fitness Center, Gated, Golf, Hot Tub, Outdoor Pool, Pond, Other
Utilities Available Underground Power Lines
View Golf Course, Mountain(s), Year Round
Roof Type Composition
Building
Lot Description On Golf Course, Paved, Pond(s), Private, Sloped, Steep Slope, Wooded, Views
Sewer Septic Installed
Water Community Well
Architectural Style Traditional
Level or Stories Two
Structure Type Hardboard Siding
New Construction false
Schools
Elementary Schools Bethel
Middle Schools Canton
High Schools Pisgah
Others
Senior Community false
Restrictions Architectural Review,Short Term Rental Allowed,Square Feet
Acceptable Financing Cash, Conventional
Listing Terms Cash, Conventional
Special Listing Condition None
Read Less Info
Want to know what your home might be worth? Contact us for a FREE valuation!

Our team is ready to help you sell your home for the highest possible price ASAP
© 2024 Listings courtesy of Canopy MLS as distributed by MLS GRID. All Rights Reserved.
Bought with Michael Boss • Springdale Realty, LLC

"My job is to find and attract mastery-based agents to the office, protect the culture, and make sure everyone is happy! "






