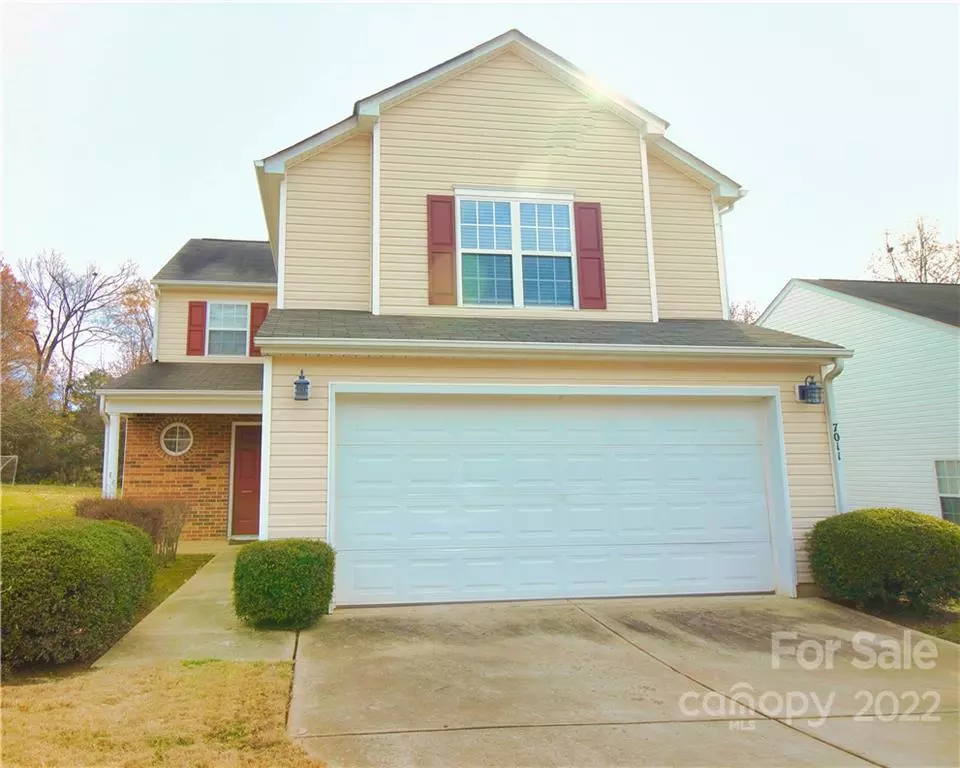$330,000
$350,000
5.7%For more information regarding the value of a property, please contact us for a free consultation.
4 Beds
3 Baths
2,089 SqFt
SOLD DATE : 02/09/2023
Key Details
Sold Price $330,000
Property Type Single Family Home
Sub Type Single Family Residence
Listing Status Sold
Purchase Type For Sale
Square Footage 2,089 sqft
Price per Sqft $157
Subdivision Hidden Creek
MLS Listing ID 3926699
Sold Date 02/09/23
Bedrooms 4
Full Baths 2
Half Baths 1
HOA Fees $25/ann
HOA Y/N 1
Abv Grd Liv Area 2,089
Year Built 2003
Lot Size 0.300 Acres
Acres 0.3
Property Description
Don’t miss out on this beautifully maintained home tucked away in the desirable Coulwood area of Charlotte. Home sits on a well-appointed .30 acre lot with plenty of front and back yard space. Main level boasts open floor plan great for entertaining. Upgraded gourmet eat-in kitchen features granite counter tops, farmhouse sink, wood cabinets, and stainless steel appliances. Luxury vinyl plank flooring throughout the main level. Upstairs features 4 oversized bedrooms with combinations of vaulted ceilings and walk-in closets. Relax and unwind in the true owners retreat with deluxe master bathroom that includes free-standing soaker tub, fully-tiled frameless shower, and back-saver dual vanity with cultured marble counter. Attached oversized 2-car garage offers plenty of parking and storage space. Conveniently located near restaurants and shops with easy access to uptown and all major thoroughfares. Home Warranty is included.
Location
State NC
County Mecklenburg
Zoning R5CD
Interior
Heating Forced Air, Natural Gas
Cooling Central Air
Flooring Vinyl
Fireplaces Type Living Room
Appliance Dishwasher, Disposal, Electric Oven, Electric Range, Gas Water Heater, Microwave
Exterior
Garage Spaces 2.0
Garage true
Building
Lot Description Level
Foundation Slab
Sewer Public Sewer
Water City
Level or Stories Two
Structure Type Vinyl
New Construction false
Schools
Elementary Schools Unspecified
Middle Schools Unspecified
High Schools Unspecified
Others
HOA Name Kuester
Senior Community false
Acceptable Financing Cash, Conventional, FHA, VA Loan
Listing Terms Cash, Conventional, FHA, VA Loan
Special Listing Condition None
Read Less Info
Want to know what your home might be worth? Contact us for a FREE valuation!

Our team is ready to help you sell your home for the highest possible price ASAP
© 2024 Listings courtesy of Canopy MLS as distributed by MLS GRID. All Rights Reserved.
Bought with Jon Scroggins • Coldwell Banker Realty

"My job is to find and attract mastery-based agents to the office, protect the culture, and make sure everyone is happy! "






