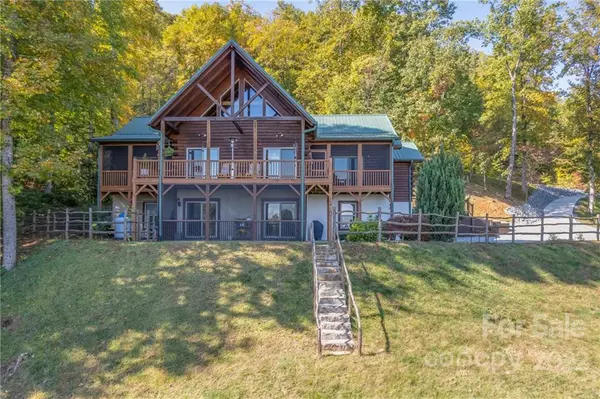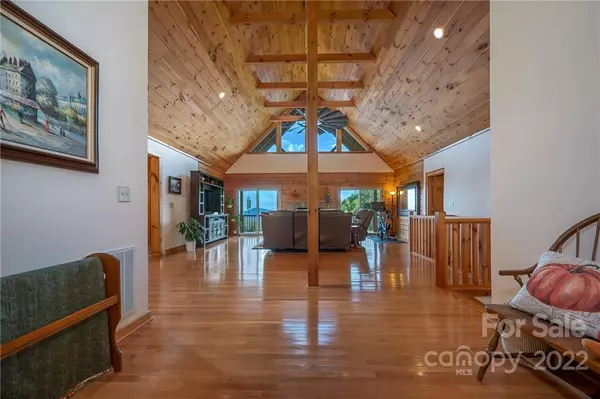$620,000
$650,000
4.6%For more information regarding the value of a property, please contact us for a free consultation.
3 Beds
3 Baths
2,952 SqFt
SOLD DATE : 02/03/2023
Key Details
Sold Price $620,000
Property Type Single Family Home
Sub Type Single Family Residence
Listing Status Sold
Purchase Type For Sale
Square Footage 2,952 sqft
Price per Sqft $210
Subdivision The Summit
MLS Listing ID 3914539
Sold Date 02/03/23
Style Cabin
Bedrooms 3
Full Baths 2
Half Baths 1
Construction Status Completed
HOA Fees $45/ann
HOA Y/N 1
Abv Grd Liv Area 1,870
Year Built 2011
Lot Size 6.190 Acres
Acres 6.19
Lot Dimensions See Plat
Property Description
Spectacular log home in The Summit. Long-range Mountain Views from just about anywhere in the house. Over 6 acres, three separate Parcels, and ideal for Full Time Residence or Vacation Home. Beautiful hardwood & tile floors. Vaulted ceilings, Gas log fireplace. Granite counters, 5 burner gas stove, Stainless Steel appliances. Convenient main-level laundry room off the kitchen. Main level Primary bedroom with spacious walk-in closet & Primary bath w/ dual vanity, claw foot tub & tile shower. The main level deck has breathtaking views of the South Mountains. Downstairs enjoys the comfort of a family room, 2 additional bedrooms,1 full bathroom & plenty of storage. 2 car attached basement garage. Screened Porches and Big Yard. Small fenced dog lot. Water filtration system. Short drive to Forest City, Marion, Rutherfordton, Lake Lure, Asheville, and all the best Recreation Western North Carolina offers. New Concrete Driveway and Hand stacked Landscape Stone. Furniture is Negotiable!
Location
State NC
County Rutherford
Zoning None
Rooms
Basement Basement, Basement Garage Door, Exterior Entry, Finished, Interior Entry
Main Level Bedrooms 1
Interior
Interior Features Entrance Foyer, Open Floorplan, Pantry, Vaulted Ceiling(s), Walk-In Closet(s)
Heating Central, Heat Pump
Cooling Ceiling Fan(s), Heat Pump
Flooring Carpet, Tile, Wood
Fireplaces Type Gas Log, Gas Unvented, Great Room
Appliance Dishwasher, Disposal, Electric Oven, Electric Water Heater, Gas Range, Microwave, Refrigerator
Exterior
Garage Spaces 2.0
Community Features Gated, Street Lights
Utilities Available Propane
View Long Range, Mountain(s), Year Round
Roof Type Metal
Garage true
Building
Lot Description Paved, Private, Views, Wooded
Sewer Septic Installed
Water Well
Architectural Style Cabin
Level or Stories One
Structure Type Log
New Construction false
Construction Status Completed
Schools
Elementary Schools Unspecified
Middle Schools Unspecified
High Schools Unspecified
Others
HOA Name Summit POA
Restrictions Architectural Review,Building,Deed,Manufactured Home Not Allowed,Modular Not Allowed,Short Term Rental Allowed,Square Feet,Subdivision
Special Listing Condition None
Read Less Info
Want to know what your home might be worth? Contact us for a FREE valuation!

Our team is ready to help you sell your home for the highest possible price ASAP
© 2024 Listings courtesy of Canopy MLS as distributed by MLS GRID. All Rights Reserved.
Bought with Spencer Miller • Fathom Realty

"My job is to find and attract mastery-based agents to the office, protect the culture, and make sure everyone is happy! "






