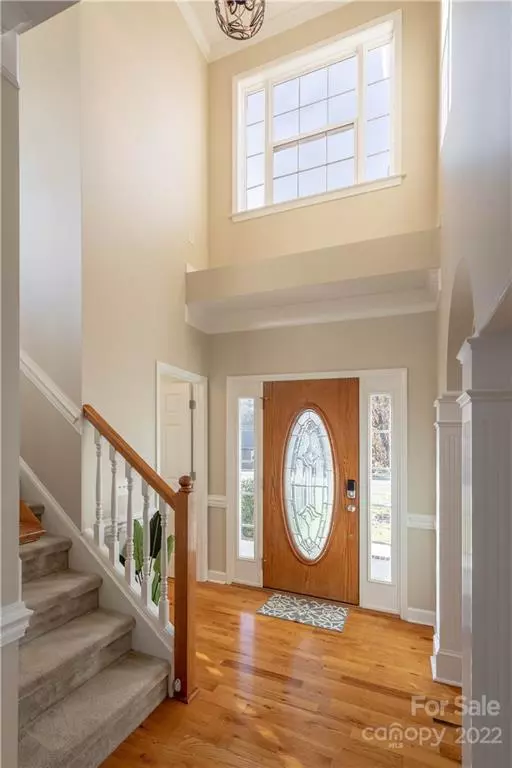$378,000
$385,000
1.8%For more information regarding the value of a property, please contact us for a free consultation.
4 Beds
3 Baths
2,147 SqFt
SOLD DATE : 01/30/2023
Key Details
Sold Price $378,000
Property Type Single Family Home
Sub Type Single Family Residence
Listing Status Sold
Purchase Type For Sale
Square Footage 2,147 sqft
Price per Sqft $176
Subdivision Brookfield
MLS Listing ID 3922049
Sold Date 01/30/23
Bedrooms 4
Full Baths 2
Half Baths 1
Abv Grd Liv Area 2,147
Year Built 2005
Lot Size 0.370 Acres
Acres 0.37
Property Description
Stately brick home at the entrance of Brookfield subdivision! From the rocking chair front porch, you are welcomed by gleaming hardwoods into 2 story foyer and dining room. Stately columns and well crafted tray ceilings elevate the space and lead you into the open concept kitchen. Cross through the arched into abundant natural light in the breakfast nook – lined with windows overlooking the fully fenced back yard. Home featured trex back deck with firepit and storage shed. Freshly cleaned carpets throughout, including spacious living room – complete with cozy fireplace and beautiful molding throughout. Journey upstairs to find spacious bedrooms, bathrooms and ample storage space. Primary suite has multiple closets, including one extra large walk in. Double vanities, walk in shower, deep garden tub and toilet room in master bath. Must see to appreciate the quality of this incredible home.
Location
State NC
County Catawba
Zoning R-2
Interior
Interior Features Attic Other, Attic Walk In, Garden Tub, Pantry, Tray Ceiling(s), Walk-In Closet(s), Whirlpool
Heating Central, Forced Air, Natural Gas
Cooling Ceiling Fan(s)
Flooring Carpet, Linoleum, Tile, Wood
Fireplaces Type Fire Pit, Living Room
Fireplace false
Appliance Dishwasher, Disposal, Electric Cooktop, Electric Oven, Electric Range, Electric Water Heater, Microwave, Oven, Refrigerator
Exterior
Exterior Feature Fire Pit
Garage Spaces 2.0
Fence Fenced
Utilities Available Cable Available
Roof Type Shingle
Garage true
Building
Lot Description Corner Lot, Level
Foundation Crawl Space
Sewer Public Sewer
Water City
Level or Stories Two
Structure Type Brick Partial, Cedar Shake, Vinyl
New Construction false
Schools
Elementary Schools Clyde Campbell
Middle Schools Arndt
High Schools St. Stephens
Others
Restrictions Subdivision,Other - See Remarks
Acceptable Financing Cash, Conventional
Listing Terms Cash, Conventional
Special Listing Condition None
Read Less Info
Want to know what your home might be worth? Contact us for a FREE valuation!

Our team is ready to help you sell your home for the highest possible price ASAP
© 2024 Listings courtesy of Canopy MLS as distributed by MLS GRID. All Rights Reserved.
Bought with Dawn Reynolds • RE/MAX Lifestyle

"My job is to find and attract mastery-based agents to the office, protect the culture, and make sure everyone is happy! "






