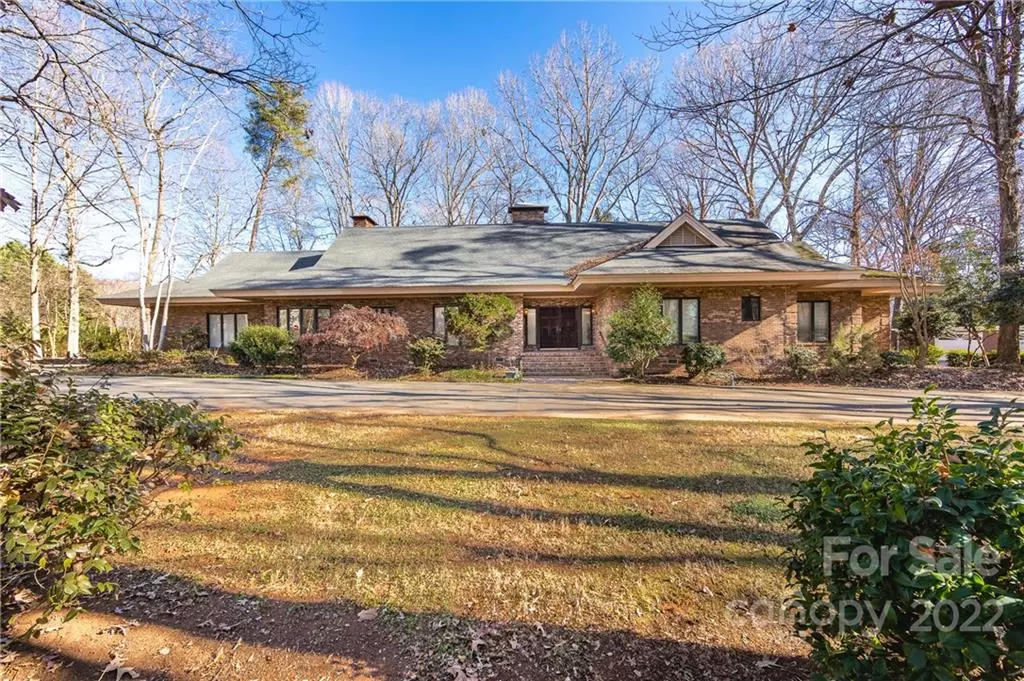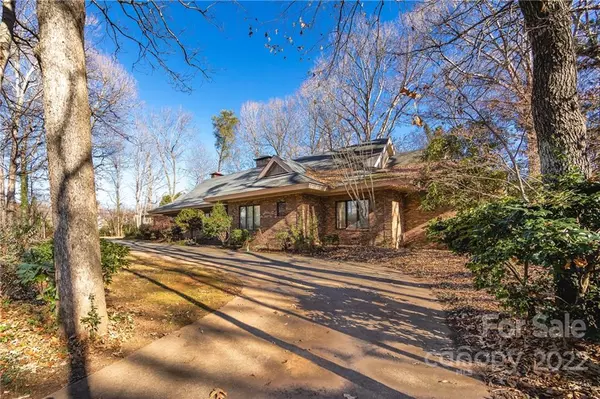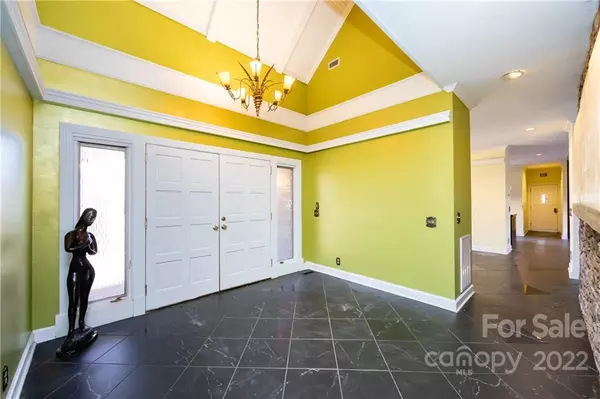$542,000
$500,000
8.4%For more information regarding the value of a property, please contact us for a free consultation.
5 Beds
5 Baths
4,351 SqFt
SOLD DATE : 01/30/2023
Key Details
Sold Price $542,000
Property Type Single Family Home
Sub Type Single Family Residence
Listing Status Sold
Purchase Type For Sale
Square Footage 4,351 sqft
Price per Sqft $124
Subdivision Country Club Estates
MLS Listing ID 3810110
Sold Date 01/30/23
Style Transitional
Bedrooms 5
Full Baths 3
Half Baths 2
Abv Grd Liv Area 4,351
Year Built 1983
Lot Size 0.860 Acres
Acres 0.86
Lot Dimensions 182x212x189x195
Property Description
Back on the market! Welcome to a true diamond in the rough located on a huge corner lot in Country Club Estates just down the street from Gaston Country Club. This trendy executive home has over 4,000 square feet of unique spaces, architectural details, interior accents, custom craftsmanship and abundant storage all just waiting for its next chapter. Bring your designer and contractor to take this tremendous space inside and out into its new era. Houses don't get built like this anymore. Full brick, half circle driveway, vaulted ceilings, multiple fireplaces, oversized windows, tons of natural light, solid core doors and much much more!
Location
State NC
County Gaston
Zoning R1A
Rooms
Main Level Bedrooms 3
Interior
Interior Features Attic Walk In, Built-in Features, Cable Prewire, Entrance Foyer, Garden Tub, Kitchen Island, Split Bedroom, Vaulted Ceiling(s), Walk-In Closet(s), Wet Bar
Heating Central, Forced Air, Natural Gas, Zoned
Cooling Ceiling Fan(s), Zoned
Flooring Carpet, Laminate, Tile, Wood
Fireplaces Type Gas Log, Great Room, Living Room
Fireplace true
Appliance Dishwasher, Disposal, Double Oven, Electric Cooktop, Gas Water Heater, Plumbed For Ice Maker, Self Cleaning Oven
Exterior
Garage Spaces 2.0
Community Features Clubhouse, Golf, Tennis Court(s)
Roof Type Composition
Garage true
Building
Lot Description Corner Lot, Level, Wooded
Foundation Crawl Space
Sewer Public Sewer
Water City
Architectural Style Transitional
Level or Stories One and One Half
Structure Type Brick Full
New Construction false
Schools
Elementary Schools Robinson
Middle Schools Cramerton
High Schools Forestview
Others
Acceptable Financing Cash, Conventional, Exchange
Listing Terms Cash, Conventional, Exchange
Special Listing Condition Short Sale
Read Less Info
Want to know what your home might be worth? Contact us for a FREE valuation!

Our team is ready to help you sell your home for the highest possible price ASAP
© 2024 Listings courtesy of Canopy MLS as distributed by MLS GRID. All Rights Reserved.
Bought with Shannon Malone • Southern Homes of the Carolinas

"My job is to find and attract mastery-based agents to the office, protect the culture, and make sure everyone is happy! "






