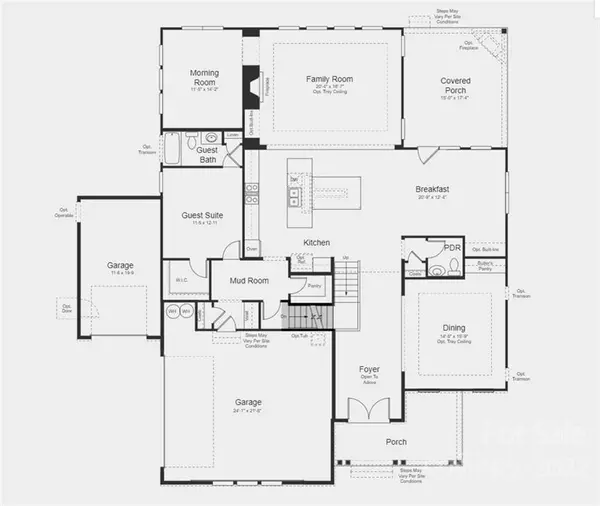$1,049,990
$1,049,990
For more information regarding the value of a property, please contact us for a free consultation.
6 Beds
6 Baths
5,957 SqFt
SOLD DATE : 01/23/2023
Key Details
Sold Price $1,049,990
Property Type Single Family Home
Sub Type Single Family Residence
Listing Status Sold
Purchase Type For Sale
Square Footage 5,957 sqft
Price per Sqft $176
Subdivision The Estates At Covington
MLS Listing ID 3860833
Sold Date 01/23/23
Style Transitional
Bedrooms 6
Full Baths 5
Half Baths 1
Construction Status Under Construction
HOA Fees $77/ann
HOA Y/N 1
Abv Grd Liv Area 4,288
Year Built 2022
Lot Size 0.360 Acres
Acres 0.36
Lot Dimensions 78x149x130x144
Property Description
FINAL OPPORTUNITY-FINISHED BASEMENT-MLS#3860833 REPRESENTATIVE PHOTOS ADDED. Fall Completion! The Rochester plan greets you at the door with a 2 story foyer and grand staircase. It features a gourmet kitchen with a gas cooktop that opens to the casual dining area & a spacious family room with a gas fireplace, a light & bright morning room as well as a convenient first-floor guest suite. Upstairs you'll find a spacious upstairs loft, 3 secondary bedrooms and the deluxe owner's suite featuring 2 large closets & large shower w/ frameless glass surround. Storage space is plentiful in this home, with a mudroom, butler's pantry in the dining room, multiple linen closets and more. The finished basement includes another bedroom & bath. This home also features a 3 Car Garage and is located on a gorgeous lot surrounded by tree's giving you desired privacy. Designer features include: quartz countertops, iron spindles, upgraded cabinetry, lighting & plumbing fixtures, tankless gas water heater.
Location
State SC
County Lancaster
Zoning RES
Rooms
Basement Basement, Finished
Main Level Bedrooms 1
Interior
Interior Features Entrance Foyer, Kitchen Island, Open Floorplan, Pantry, Tray Ceiling(s), Walk-In Closet(s), Walk-In Pantry
Heating Central, Natural Gas
Flooring Carpet, Laminate, Tile
Fireplaces Type Family Room, Gas Log
Fireplace true
Appliance Dishwasher, Disposal, Exhaust Hood, Gas Cooktop, Gas Water Heater, Microwave, Plumbed For Ice Maker, Wall Oven
Exterior
Exterior Feature Other - See Remarks
Garage Spaces 3.0
Community Features Outdoor Pool, Playground, Sidewalks, Street Lights
Waterfront Description None
Roof Type Shingle
Garage true
Building
Lot Description Sloped, Wooded
Builder Name Taylor Morrison
Sewer County Sewer
Water County Water
Architectural Style Transitional
Level or Stories Two
Structure Type Fiber Cement, Stone Veneer
New Construction true
Construction Status Under Construction
Schools
Elementary Schools Harrisburg
Middle Schools Indian Land
High Schools Indian Land
Others
HOA Name Evergreen Lifestyles MTG
Restrictions Architectural Review
Acceptable Financing Cash, Conventional, FHA, VA Loan
Listing Terms Cash, Conventional, FHA, VA Loan
Special Listing Condition None
Read Less Info
Want to know what your home might be worth? Contact us for a FREE valuation!

Our team is ready to help you sell your home for the highest possible price ASAP
© 2024 Listings courtesy of Canopy MLS as distributed by MLS GRID. All Rights Reserved.
Bought with Gopal Kasarla • Prime Real Estate Advisors LLC

"My job is to find and attract mastery-based agents to the office, protect the culture, and make sure everyone is happy! "






