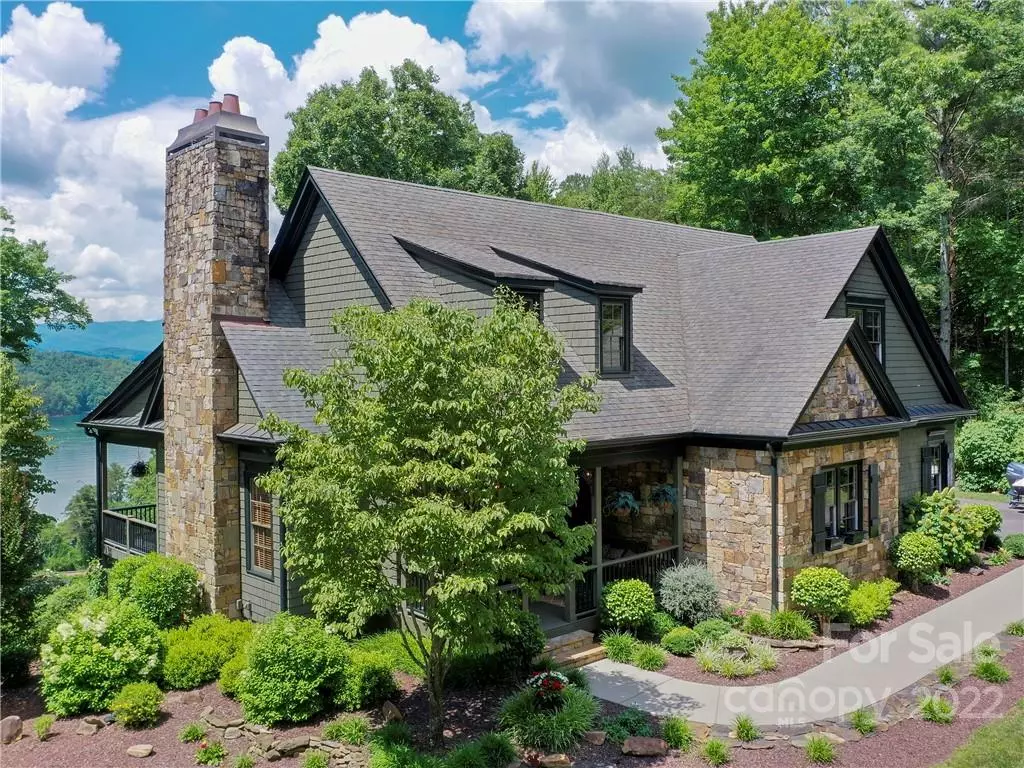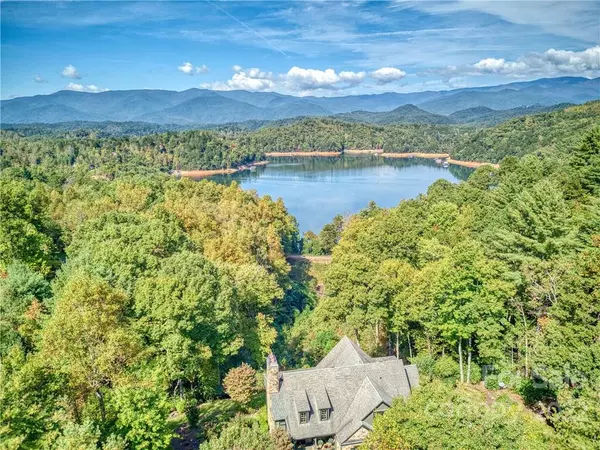$1,122,500
$1,295,000
13.3%For more information regarding the value of a property, please contact us for a free consultation.
4 Beds
5 Baths
4,864 SqFt
SOLD DATE : 01/19/2023
Key Details
Sold Price $1,122,500
Property Type Single Family Home
Sub Type Single Family Residence
Listing Status Sold
Purchase Type For Sale
Square Footage 4,864 sqft
Price per Sqft $230
Subdivision Fontana Lake Estates
MLS Listing ID 3798629
Sold Date 01/19/23
Style Contemporary
Bedrooms 4
Full Baths 4
Half Baths 1
HOA Fees $133/ann
HOA Y/N 1
Abv Grd Liv Area 3,248
Year Built 2003
Lot Size 3.290 Acres
Acres 3.29
Property Description
Breathtaking custom-built 4BR/3.5 BA home on private 3+ acres w/year-round mtn & lake views located in gated community of Fontana Lake Estates w/ community's private dock 1 mile away. Main floor features a spacious great room w/26' cathedral ceiling, exposed beams, exceptional millwork throughout, fireplace, chef's kitchen w/Viking appliances, dining room w/views, primary suite, & laundry room. Upstairs offers a guest suite, 2 bedrooms & open loft. Lower level offers a large family rm w/fireplace, exec. office, bonus rm & wet bar. Relax from expansive covered/uncovered decks & enjoy the waterfall feature, views, professionally landscaped grounds or hike in the community's private trails. Fontana Lake is a deep 10,000 acre lake w/ very lite traffic situated at the base of Smoky Mtn Park. Located nearby is the NOC offers guided whitewater tours, zipline, Jeep tours and more. Shopping & dining in downtown Bryson City is just a short drive.
Location
State NC
County Swain
Zoning RES
Rooms
Basement Basement, Finished
Main Level Bedrooms 1
Interior
Interior Features Breakfast Bar, Cathedral Ceiling(s), Central Vacuum, Open Floorplan, Walk-In Closet(s)
Heating Forced Air, Heat Pump, Natural Gas, Propane
Cooling Heat Pump
Flooring Carpet, Tile, Wood
Fireplaces Type Family Room, Great Room
Fireplace true
Appliance Convection Oven, Dishwasher, Down Draft, Dryer, Electric Water Heater, Freezer, Microwave, Refrigerator, Wall Oven, Washer
Exterior
Garage Spaces 2.0
Community Features Gated, Recreation Area, Walking Trails
Utilities Available Underground Power Lines
Waterfront Description Boat Ramp – Community
View Long Range, Mountain(s), Water, Year Round
Roof Type Shingle
Garage true
Building
Lot Description Private, Waterfall - Artificial
Sewer Septic Installed
Water Shared Well
Architectural Style Contemporary
Level or Stories Two
Structure Type Fiber Cement, Stone, Wood
New Construction false
Schools
Elementary Schools West Swain
Middle Schools Swain
High Schools Swain
Others
Acceptable Financing Cash, Conventional
Listing Terms Cash, Conventional
Special Listing Condition None
Read Less Info
Want to know what your home might be worth? Contact us for a FREE valuation!

Our team is ready to help you sell your home for the highest possible price ASAP
© 2024 Listings courtesy of Canopy MLS as distributed by MLS GRID. All Rights Reserved.
Bought with Non Member • MLS Administration

"My job is to find and attract mastery-based agents to the office, protect the culture, and make sure everyone is happy! "






