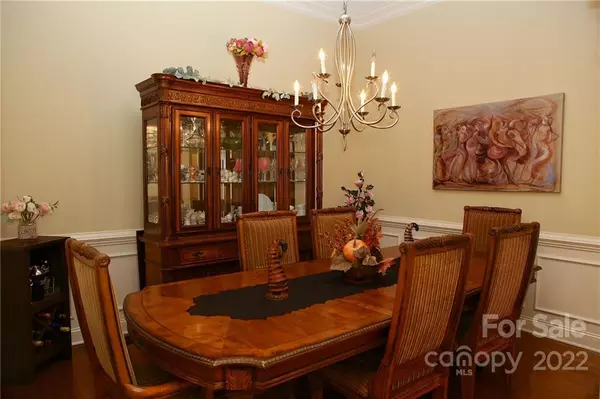$390,000
$399,900
2.5%For more information regarding the value of a property, please contact us for a free consultation.
3 Beds
3 Baths
2,661 SqFt
SOLD DATE : 01/19/2023
Key Details
Sold Price $390,000
Property Type Single Family Home
Sub Type Single Family Residence
Listing Status Sold
Purchase Type For Sale
Square Footage 2,661 sqft
Price per Sqft $146
Subdivision Cobblestone Village
MLS Listing ID 3919338
Sold Date 01/19/23
Bedrooms 3
Full Baths 3
HOA Fees $41/ann
HOA Y/N 1
Abv Grd Liv Area 2,661
Year Built 2006
Lot Size 3,484 Sqft
Acres 0.08
Property Description
Natural light abounds in this beautifully maintained townhome in the Salem Glen Golf Community! This home boasts 3 beds, 3 full baths, open concept floor plan, vaulted ceilings, primary on main, sunroom and more. The kitchen offers ample storage along with granite countertops, an island, a pantry and a breakfast nook. The primary bedroom offers tray ceilings, 2 walk-in closets and an inviting ensuite with garden tub, tiled shower and private water closet. On the second level, the bonus living area provides space to set up a home office, craft room, playroom or can be used for guests as it also includes a full bath. And storage space is plentiful with a well situated walk-in attic and multiple closets throughout. Enjoy your morning coffee or your quiet evenings on the serene back patio or sunroom. Join the golf country club or community pool for even more enjoyment in your spare time! Don’t miss out on this great opportunity!
Location
State NC
County Davidson
Zoning PDH
Rooms
Main Level Bedrooms 3
Interior
Interior Features Attic Walk In, Breakfast Bar, Entrance Foyer, Garden Tub, Kitchen Island, Pantry, Walk-In Closet(s)
Heating Central, Electric, Forced Air, Natural Gas
Flooring Carpet, Tile, Wood
Fireplaces Type Gas, Living Room
Appliance Dishwasher, Electric Cooktop, Electric Oven, Electric Water Heater, Microwave, Refrigerator
Exterior
Exterior Feature Lawn Maintenance
Garage Spaces 2.0
Community Features Golf, Outdoor Pool
Garage true
Building
Foundation Slab
Sewer Public Sewer
Water Public
Level or Stories One and One Half
Structure Type Brick Full
New Construction false
Schools
Elementary Schools Northwest
Middle Schools North Davidson
High Schools North Davidson
Others
Acceptable Financing Cash, Conventional, FHA, USDA Loan, VA Loan
Listing Terms Cash, Conventional, FHA, USDA Loan, VA Loan
Special Listing Condition None
Read Less Info
Want to know what your home might be worth? Contact us for a FREE valuation!

Our team is ready to help you sell your home for the highest possible price ASAP
© 2024 Listings courtesy of Canopy MLS as distributed by MLS GRID. All Rights Reserved.
Bought with Non Member • MLS Administration

"My job is to find and attract mastery-based agents to the office, protect the culture, and make sure everyone is happy! "






