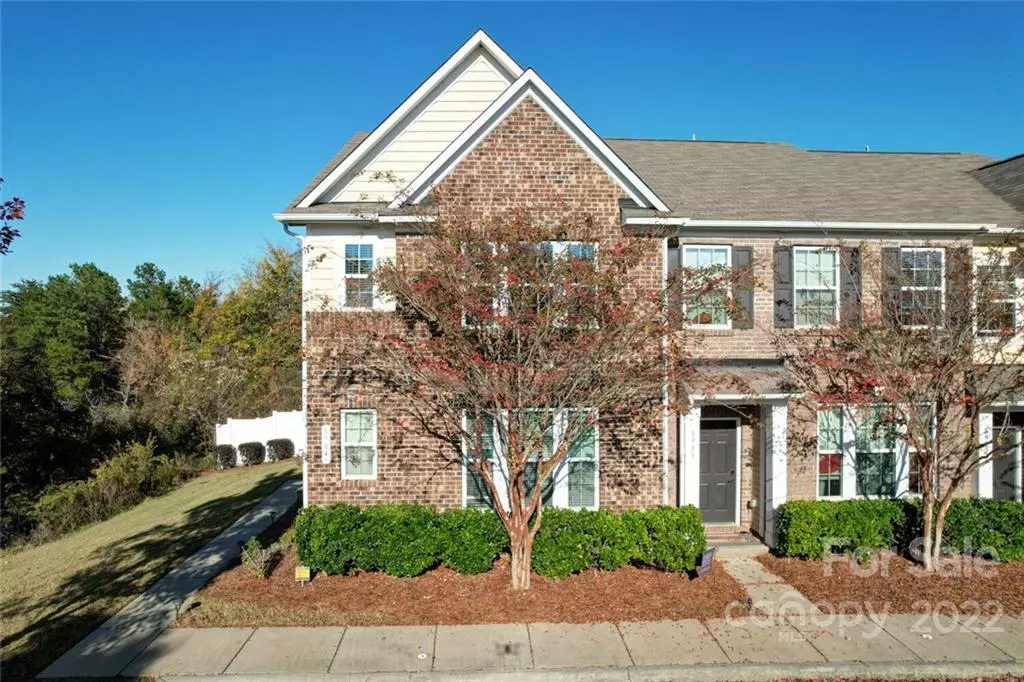$320,000
$325,000
1.5%For more information regarding the value of a property, please contact us for a free consultation.
3 Beds
3 Baths
1,988 SqFt
SOLD DATE : 01/06/2023
Key Details
Sold Price $320,000
Property Type Condo
Sub Type Condominium
Listing Status Sold
Purchase Type For Sale
Square Footage 1,988 sqft
Price per Sqft $160
Subdivision Almond Glen
MLS Listing ID 3918193
Sold Date 01/06/23
Style Traditional
Bedrooms 3
Full Baths 2
Half Baths 1
HOA Fees $215/mo
HOA Y/N 1
Abv Grd Liv Area 1,988
Year Built 2013
Lot Size 2,613 Sqft
Acres 0.06
Property Description
Step into this stunning fully renovated 2 story 3B/2.5B end unit condo located in the beautiful area of Indian Land. Walking in you're greeted with light oak wood floors and lots of natural lighting. The nice open kitchen featuring beautiful oak cabinets, granite counters, SS appliances, and recessed lighting will be the gathering space for the upcoming holidays. The open living room with a gas fireplace will be the cozy spot to enjoy homemade popcorn while you watch classic movies. The large master on the main features a walk in shower and large garden tub to relax with a nice glass of wine after a long day. The 2 large bedrooms can be used for an office or guest room for when friends or family are in town to visit. The large loft upstairs can be a great spot for a play area or home gym. Your large paved backyard will be the go to for the pups to run around while you host all the upcoming outside bbq's. Schedule your private showing to make this house your home today!
Location
State SC
County Lancaster
Building/Complex Name Almond Glen
Zoning UR
Rooms
Main Level Bedrooms 1
Interior
Interior Features Cable Prewire, Entrance Foyer, Garden Tub, Kitchen Island, Open Floorplan, Walk-In Closet(s), Walk-In Pantry
Heating Central, Forced Air, Natural Gas, Zoned
Cooling Ceiling Fan(s), Zoned
Flooring Tile, Vinyl, Wood
Fireplace true
Appliance Dishwasher, Disposal, Gas Cooktop, Gas Range, Gas Water Heater, Microwave, Oven, Plumbed For Ice Maker
Exterior
Fence Fenced
Community Features Clubhouse, Outdoor Pool, Playground, Sidewalks
Utilities Available Cable Available
Building
Lot Description Private
Foundation Slab
Sewer Public Sewer
Water City
Architectural Style Traditional
Level or Stories Two
Structure Type Brick Partial, Vinyl
New Construction false
Schools
Elementary Schools Harrisburg
Middle Schools Indian Land
High Schools Indian Land
Others
Acceptable Financing Cash, Conventional, FHA, VA Loan
Listing Terms Cash, Conventional, FHA, VA Loan
Special Listing Condition None
Read Less Info
Want to know what your home might be worth? Contact us for a FREE valuation!

Our team is ready to help you sell your home for the highest possible price ASAP
© 2024 Listings courtesy of Canopy MLS as distributed by MLS GRID. All Rights Reserved.
Bought with Valerie Castano • Allen Tate Ballantyne

"My job is to find and attract mastery-based agents to the office, protect the culture, and make sure everyone is happy! "






