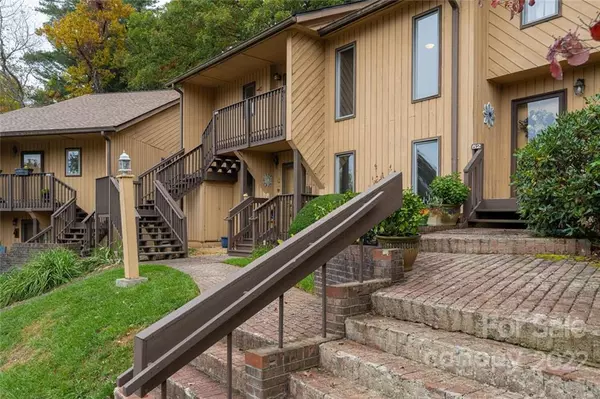$249,000
$259,000
3.9%For more information regarding the value of a property, please contact us for a free consultation.
2 Beds
2 Baths
1,236 SqFt
SOLD DATE : 12/22/2022
Key Details
Sold Price $249,000
Property Type Condo
Sub Type Condominium
Listing Status Sold
Purchase Type For Sale
Square Footage 1,236 sqft
Price per Sqft $201
Subdivision Pebble Creek
MLS Listing ID 3908710
Sold Date 12/22/22
Bedrooms 2
Full Baths 2
Construction Status Completed
HOA Fees $260/mo
HOA Y/N 1
Abv Grd Liv Area 1,236
Year Built 1983
Property Description
Renewed & move-in-ready condo in the sought-after Pebble Creek neighborhood of South AVL features 2bedrooms/2baths, a spacious floorplan highlighted by beautiful hickory wood floors throughout allowing saturation of natural light welcoming you home. Kitchen presents ample space & storage, granite countertops & new stainless-steel appliances including dishwasher, oven range, microwave & like-new refrigerator. Kitchen abuts to living area w/ a pass through window while showcasing a classic, brick wood-burning fireplace spilling over to the screened in porch overlooking a private, wooded enclave. Generously sized primary bedroom w/ ensuite includes dual vanity, step-in shower & walk-in closet. 2nd bedroom offers full bath & spacious bedroom. Located 1.5 miles from Blue Ridge Parkway, 10 min from AVL airport & 15 min to downtown AVL. HOA dues include 2-parking spaces, pool, sewer, water, pest prevention & exterior maintenance. See 3D Matterport video.
Location
State NC
County Buncombe
Building/Complex Name Pebble Creek
Zoning RM6
Rooms
Main Level Bedrooms 2
Interior
Interior Features Attic Stairs Pulldown, Cable Prewire, Entrance Foyer, Pantry, Split Bedroom, Walk-In Closet(s)
Heating Central, Heat Pump
Cooling Ceiling Fan(s), Heat Pump
Flooring Tile, Wood
Fireplaces Type Living Room, Wood Burning
Fireplace true
Appliance Dishwasher, Disposal, Dryer, Electric Oven, Electric Range, Electric Water Heater, Refrigerator, Washer
Exterior
Exterior Feature Storage
Community Features Outdoor Pool
Utilities Available Cable Available, Wired Internet Available
Waterfront Description None
Roof Type Shingle
Building
Lot Description Level, Creek/Stream
Foundation Slab
Sewer Public Sewer
Water City
Level or Stories One
Structure Type Wood
New Construction false
Construction Status Completed
Schools
Elementary Schools Estes/Koontz
Middle Schools Valley Springs
High Schools T.C. Roberson
Others
HOA Name Baldwin Real Estate
Restrictions Subdivision
Special Listing Condition None
Read Less Info
Want to know what your home might be worth? Contact us for a FREE valuation!

Our team is ready to help you sell your home for the highest possible price ASAP
© 2024 Listings courtesy of Canopy MLS as distributed by MLS GRID. All Rights Reserved.
Bought with Matthew Ledford • EXP Realty LLC Asheville

"My job is to find and attract mastery-based agents to the office, protect the culture, and make sure everyone is happy! "






