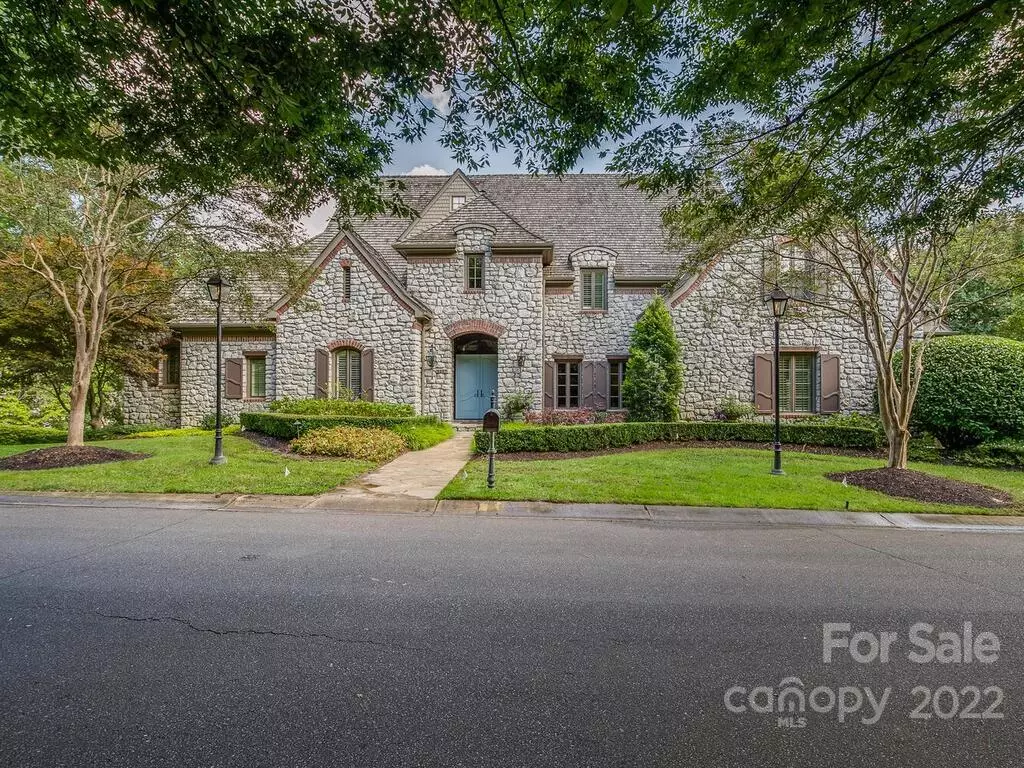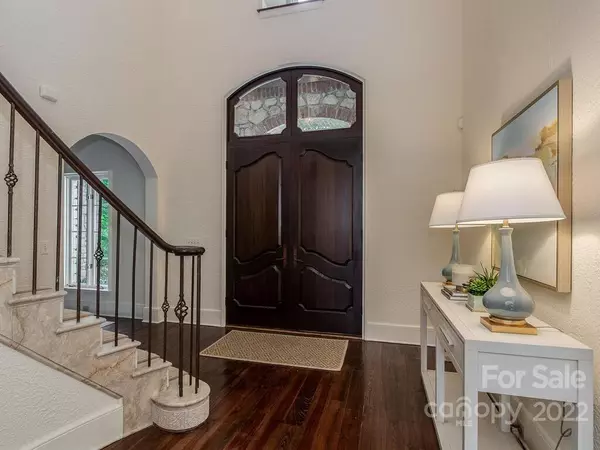$1,700,000
$1,798,000
5.5%For more information regarding the value of a property, please contact us for a free consultation.
4 Beds
6 Baths
6,090 SqFt
SOLD DATE : 12/21/2022
Key Details
Sold Price $1,700,000
Property Type Single Family Home
Sub Type Single Family Residence
Listing Status Sold
Purchase Type For Sale
Square Footage 6,090 sqft
Price per Sqft $279
Subdivision Pellyn Wood
MLS Listing ID 3895258
Sold Date 12/21/22
Style French Provincial
Bedrooms 4
Full Baths 5
Half Baths 1
HOA Fees $585/qua
HOA Y/N 1
Abv Grd Liv Area 4,669
Year Built 1998
Lot Size 0.280 Acres
Acres 0.28
Property Description
One of the most charming neighborhoods in Charlotte. Courance is located in a secluded village of French Provencial homes tucked inside of Pellyn Wood. Cobblestone streets, gas lanterns, gorgeous architecture, and pathways along the woods & pond. Prepare to be impressed w/ the design & construction of this home. The exterior features natural stone, cedar shake roof, & gas lanterns. A grand two story foyer greats you at the entrance w/ a beautiful curved staircase. The interior offers pine flooring, primary on main w/ its own access to the veranda, coffered ceilings, beadboard ceilings, & true wood doors throughout. The main level has an open floor plan w/ a separate office, laundry and 3 car garage. The upper level has 3 bedrooms, office & a large bonus room. The lower level has an amazing family room w/ a stone fireplace, wet bar, access to the outdoor living area, complete w/ a fire pit & covered porch. There is also a media room on the lower level.
Location
State NC
County Mecklenburg
Zoning R-3
Rooms
Basement Basement
Main Level Bedrooms 1
Interior
Interior Features Attic Walk In, Built-in Features, Entrance Foyer, Kitchen Island, Open Floorplan, Pantry, Walk-In Closet(s), Walk-In Pantry, Wet Bar
Heating Central, Forced Air, Natural Gas
Flooring Carpet, Tile, Wood
Fireplaces Type Bonus Room, Family Room, Fire Pit, Other - See Remarks
Fireplace true
Appliance Double Oven, Gas Range, Gas Water Heater, Microwave, Refrigerator
Exterior
Exterior Feature Fire Pit, In-Ground Irrigation, Lawn Maintenance
Garage Spaces 3.0
Community Features Gated, Pond, Walking Trails
Roof Type Wood
Garage true
Building
Sewer Public Sewer
Water City
Architectural Style French Provincial
Level or Stories Two
Structure Type Stone
New Construction false
Schools
Elementary Schools Sharon
Middle Schools Carmel
High Schools Myers Park
Others
HOA Name CAMS
Restrictions Architectural Review
Acceptable Financing Cash, Conventional
Listing Terms Cash, Conventional
Special Listing Condition None
Read Less Info
Want to know what your home might be worth? Contact us for a FREE valuation!

Our team is ready to help you sell your home for the highest possible price ASAP
© 2024 Listings courtesy of Canopy MLS as distributed by MLS GRID. All Rights Reserved.
Bought with Brandon Boyd • Helen Adams Realty

"My job is to find and attract mastery-based agents to the office, protect the culture, and make sure everyone is happy! "






