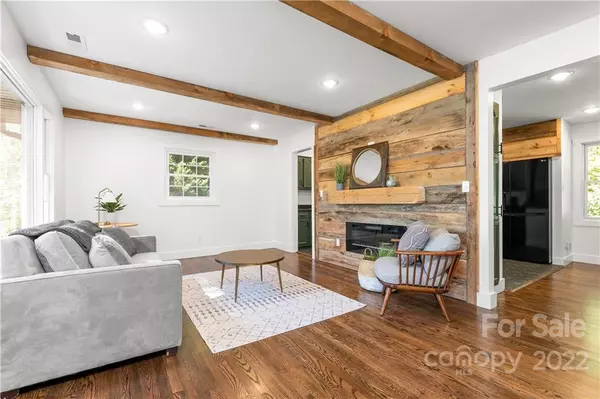$750,000
$829,000
9.5%For more information regarding the value of a property, please contact us for a free consultation.
3 Beds
3 Baths
2,982 SqFt
SOLD DATE : 12/21/2022
Key Details
Sold Price $750,000
Property Type Single Family Home
Sub Type Single Family Residence
Listing Status Sold
Purchase Type For Sale
Square Footage 2,982 sqft
Price per Sqft $251
Subdivision Royal Pines
MLS Listing ID 3897990
Sold Date 12/21/22
Style Modern, Ranch
Bedrooms 3
Full Baths 3
Abv Grd Liv Area 1,509
Year Built 1961
Lot Size 0.360 Acres
Acres 0.36
Property Description
Incredible opportunity located in the desirable Royal Pines area, minutes away from South Asheville shops, restaurants and amenities. Home and guest house. The main house features a stunning mid-century renovation with beautiful hardwood floors, contemporary electric fireplace, rustic wood beam accents, large paned windows with peek-a-boo mountain views and an impressive kitchen remodel with custom cabinetry, granite counter tops and deep farm sink. Everything you need on one level with an additional family room, home office, garage and bonus guest space on the lower level! The newly constructed guesthouse offers nearly 700sqft with 2 bedrooms, 1 bathroom and an open living room/kitchen concept with high ceilings, electric fireplace and large covered front porch. An ideal situation for home office, studio, rental income (short term okay), aging in place, adult child or mother-in-law guest suite. Minutes to the community park, Lake Julian, Biltmore Park Town Square & more
Location
State NC
County Buncombe
Zoning R-1
Rooms
Basement Basement, Basement Garage Door, Exterior Entry, Interior Entry
Main Level Bedrooms 3
Interior
Heating Ductless, Heat Pump
Cooling Heat Pump
Flooring Carpet, Tile, Vinyl, Wood
Fireplaces Type Living Room
Fireplace true
Appliance Dishwasher, Electric Oven, Electric Range, Electric Water Heater, Microwave, Refrigerator
Exterior
Garage Spaces 2.0
Roof Type Shingle
Garage true
Building
Lot Description Paved, Sloped, Wooded
Foundation Other - See Remarks
Sewer Public Sewer
Water City
Architectural Style Modern, Ranch
Level or Stories One
Structure Type Brick Partial, Hard Stucco, Wood, Other - See Remarks
New Construction false
Schools
Elementary Schools Glen Arden/Koontz
Middle Schools Cane Creek
High Schools T.C. Roberson
Others
Restrictions No Representation
Acceptable Financing Cash, Conventional
Listing Terms Cash, Conventional
Special Listing Condition None
Read Less Info
Want to know what your home might be worth? Contact us for a FREE valuation!

Our team is ready to help you sell your home for the highest possible price ASAP
© 2024 Listings courtesy of Canopy MLS as distributed by MLS GRID. All Rights Reserved.
Bought with Marcella Dean • Walnut Cove Realty/Allen Tate/Beverly-Hank

"My job is to find and attract mastery-based agents to the office, protect the culture, and make sure everyone is happy! "






