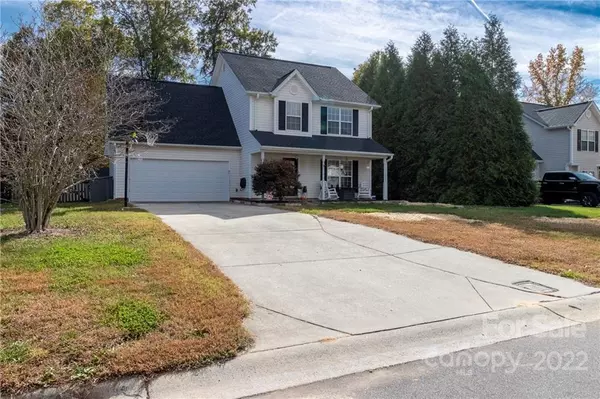$335,000
$350,000
4.3%For more information regarding the value of a property, please contact us for a free consultation.
4 Beds
3 Baths
1,766 SqFt
SOLD DATE : 12/15/2022
Key Details
Sold Price $335,000
Property Type Single Family Home
Sub Type Single Family Residence
Listing Status Sold
Purchase Type For Sale
Square Footage 1,766 sqft
Price per Sqft $189
Subdivision Brekonridge
MLS Listing ID 3918503
Sold Date 12/15/22
Style Colonial
Bedrooms 4
Full Baths 2
Half Baths 1
Construction Status Completed
Abv Grd Liv Area 1,766
Year Built 2003
Lot Size 10,018 Sqft
Acres 0.23
Lot Dimensions 77 x 133 x 77 x 134
Property Description
NO HOA! New tankless water heater & roof replaced in 2018! YES! It has hit the market! Come see this precious home with curb appeal galore. The front porch is private & enables you to see passerbys on the road. Once you enter the home, the large family room greets you. The open floor plan opens to the dining room that could be used for many uses. The kitchen is designed with storage, function & openness in mind! The pass through window allows all to be part of the happenings. Upstairs is an extra large bonus/bedroom w/ 2 walk in closets! One has a built in desk for your needs, the other is just an excellent closet. Bedrooms 2 & 3 are nice in size & share the hall bath. The primary suite is grand w/ a sizable walk in closet & smartly designed bathroom. The oversized 2 car garage has enough space for an office & a convenient laundry room! Outside is an oasis with extended patio, above ground pool, deck, REALLY nice shed AND STILL yard for all you need! Let's get it sold! See you soon.
Location
State NC
County Union
Zoning SFR
Interior
Interior Features Breakfast Bar, Built-in Features, Garden Tub, Open Floorplan, Pantry, Vaulted Ceiling(s), Walk-In Closet(s)
Heating Central
Cooling Ceiling Fan(s)
Flooring Carpet, Vinyl, Vinyl
Fireplace false
Appliance Dishwasher, Microwave, Tankless Water Heater
Exterior
Exterior Feature Above Ground Pool
Garage Spaces 2.0
Fence Fenced
Garage true
Building
Lot Description Level, Private
Foundation Slab
Sewer County Sewer
Water County Water
Architectural Style Colonial
Level or Stories Two
Structure Type Vinyl
New Construction false
Construction Status Completed
Schools
Elementary Schools Porter Ridge
Middle Schools Piedmont
High Schools Piedmont
Others
Acceptable Financing Cash, Conventional, FHA, VA Loan
Listing Terms Cash, Conventional, FHA, VA Loan
Special Listing Condition None
Read Less Info
Want to know what your home might be worth? Contact us for a FREE valuation!

Our team is ready to help you sell your home for the highest possible price ASAP
© 2024 Listings courtesy of Canopy MLS as distributed by MLS GRID. All Rights Reserved.
Bought with Geba McDaniel • Open Exchange Brokerage LLC

"My job is to find and attract mastery-based agents to the office, protect the culture, and make sure everyone is happy! "






