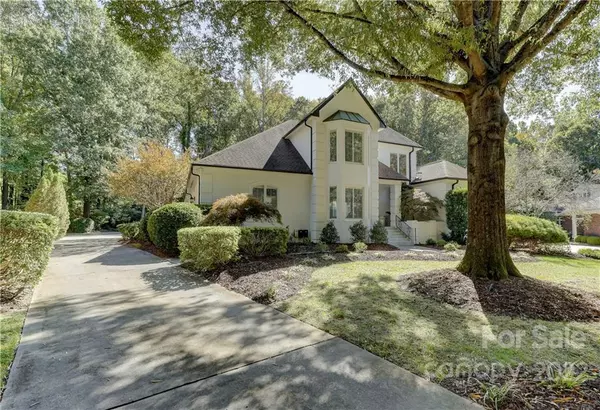$1,770,000
$1,785,000
0.8%For more information regarding the value of a property, please contact us for a free consultation.
4 Beds
5 Baths
4,490 SqFt
SOLD DATE : 12/15/2022
Key Details
Sold Price $1,770,000
Property Type Single Family Home
Sub Type Single Family Residence
Listing Status Sold
Purchase Type For Sale
Square Footage 4,490 sqft
Price per Sqft $394
Subdivision Giverny
MLS Listing ID 3913734
Sold Date 12/15/22
Bedrooms 4
Full Baths 4
Half Baths 1
HOA Fees $37/ann
HOA Y/N 1
Abv Grd Liv Area 4,490
Year Built 1989
Lot Size 0.590 Acres
Acres 0.59
Lot Dimensions 80x170x103x115x164
Property Description
You will be enchanted with this beautiful home with a resort-style ambiance. The foyer is accented by a wrought iron spindle staircase, formal living room opens to a light-filled great room with a wall of glass letting the outside in. Primary suite on main floor w/spa-like bath. Guest bedroom with full bath also on main. The gourmet kitchen has been updated with a Thermador cooktop w/ downdraft vent, expansive countertops & ample cabinetry. Formal dining has french doors and wainscoting. The breakfast rm. opens onto the stunning patio & brick-paved terrace. The completely renovated backyard has an outdoor kitchen and is a true oasis with several lounging areas, a waterfall, and a charming bridge. The pool was recently resurfaced. Upstairs are two additional en suites, one with a private sitting rm. A gym that can be used as a 5th bedroom. The 3rd garage is a heated and cooled studio perfect for any project. The garage floors are epoxy coated, and the crawl space is fully encapsulated.
Location
State NC
County Mecklenburg
Zoning R3
Rooms
Main Level Bedrooms 2
Interior
Interior Features Attic Walk In, Cable Prewire, Kitchen Island, Walk-In Closet(s), Wet Bar
Heating Central, Forced Air, Natural Gas, Zoned
Cooling Ceiling Fan(s), Zoned
Flooring Carpet, Tile, Wood
Fireplaces Type Fire Pit, Gas Log, Great Room, See Through, Other - See Remarks
Fireplace true
Appliance Convection Oven, Dishwasher, Disposal, Double Oven, Down Draft, Dryer, Gas Cooktop, Gas Water Heater, Microwave, Plumbed For Ice Maker, Self Cleaning Oven, Washer
Exterior
Exterior Feature Fire Pit, In-Ground Irrigation, Outdoor Kitchen, In Ground Pool
Garage Spaces 3.0
Fence Fenced
Roof Type Shingle
Garage true
Building
Lot Description Cul-De-Sac
Foundation Crawl Space
Sewer Public Sewer
Water City
Level or Stories Two
Structure Type Synthetic Stucco
New Construction false
Schools
Elementary Schools Sharon
Middle Schools Carmel
High Schools Myers Park
Others
HOA Name Braesael MGMT
Restrictions Architectural Review
Acceptable Financing Cash, Conventional, VA Loan
Listing Terms Cash, Conventional, VA Loan
Special Listing Condition None
Read Less Info
Want to know what your home might be worth? Contact us for a FREE valuation!

Our team is ready to help you sell your home for the highest possible price ASAP
© 2024 Listings courtesy of Canopy MLS as distributed by MLS GRID. All Rights Reserved.
Bought with Valerie Dulude • Premier Sotheby's International Realty

"My job is to find and attract mastery-based agents to the office, protect the culture, and make sure everyone is happy! "






