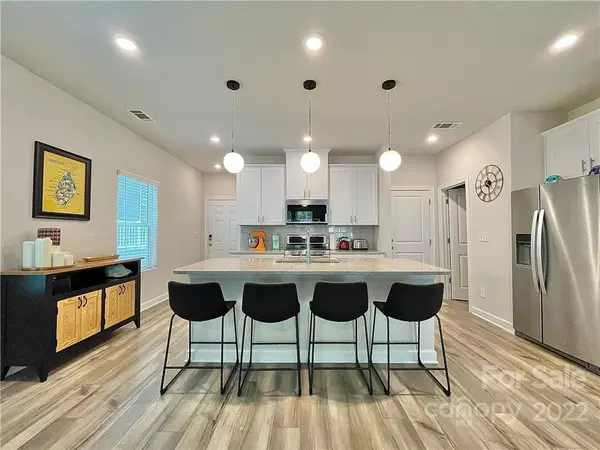$399,900
$399,900
For more information regarding the value of a property, please contact us for a free consultation.
3 Beds
3 Baths
1,871 SqFt
SOLD DATE : 12/14/2022
Key Details
Sold Price $399,900
Property Type Townhouse
Sub Type Townhouse
Listing Status Sold
Purchase Type For Sale
Square Footage 1,871 sqft
Price per Sqft $213
Subdivision Enclave At City Park
MLS Listing ID 3923637
Sold Date 12/14/22
Style Transitional
Bedrooms 3
Full Baths 2
Half Baths 1
Construction Status Completed
HOA Fees $197/mo
HOA Y/N 1
Abv Grd Liv Area 1,871
Year Built 2022
Lot Size 2,613 Sqft
Acres 0.06
Property Description
Better than New! Pristine, Sleek Townhome Perfection. Nestled Away in the new Enclave at City Park, Enjoy Unblemished Brand New Construction. Superb Open-Concept Layout on Main Living Level Offers Spacious Living Room, Dining Area, and Kitchen w/ Large Island. Brand New Everything Still w/ Warranty! This Townhome is an End Unit and gets Great Lighting. Sturdy Vinyl Plank Flooring is Sleek, Color Palette is Neutral, and the Space is Great. Enormous Primary Suite w/ Dual Vanity in Bathroom, Roomy Shower, Private Water Closet and a Huge Walk-In Closet. Guest Rooms are Spacious Enough for Beds + Desk for Those that Need Home Office Space. Upstairs Loft offers Flexible Uses. Separate Laundry Room Keeps Things Quiet and Tidy. Window Blinds already Installed! Patio in Rear is Ready for your Fun Furniture for Spring. HOA Covers Yard Maintenance. Superb Value within Minutes of: Uptown, Park Road Shopping Center, CLT-Douglas Airport, Yorkmont Farmers Market.
Location
State NC
County Mecklenburg
Building/Complex Name Enclave at City Park
Zoning UR2
Interior
Interior Features Attic Stairs Pulldown, Open Floorplan
Heating Central, Forced Air, Natural Gas
Cooling Ceiling Fan(s)
Flooring Carpet, Tile, Vinyl
Fireplace false
Appliance Dishwasher, Disposal, Electric Water Heater, Exhaust Fan, Gas Range, Microwave, Plumbed For Ice Maker, Refrigerator
Exterior
Exterior Feature Lawn Maintenance
Garage Spaces 2.0
Utilities Available Gas
Roof Type Shingle
Garage true
Building
Foundation Slab
Sewer Other - See Remarks
Water Other - See Remarks
Architectural Style Transitional
Level or Stories Two
Structure Type Fiber Cement, Stone Veneer
New Construction true
Construction Status Completed
Schools
Elementary Schools Pinewood Mecklenburg
Middle Schools Alexander Graham
High Schools Harding University
Others
HOA Name Kuester
Restrictions Architectural Review
Acceptable Financing Cash, Conventional
Listing Terms Cash, Conventional
Special Listing Condition None
Read Less Info
Want to know what your home might be worth? Contact us for a FREE valuation!

Our team is ready to help you sell your home for the highest possible price ASAP
© 2024 Listings courtesy of Canopy MLS as distributed by MLS GRID. All Rights Reserved.
Bought with Dana Greshko • Dana Greshko Realty

"My job is to find and attract mastery-based agents to the office, protect the culture, and make sure everyone is happy! "






