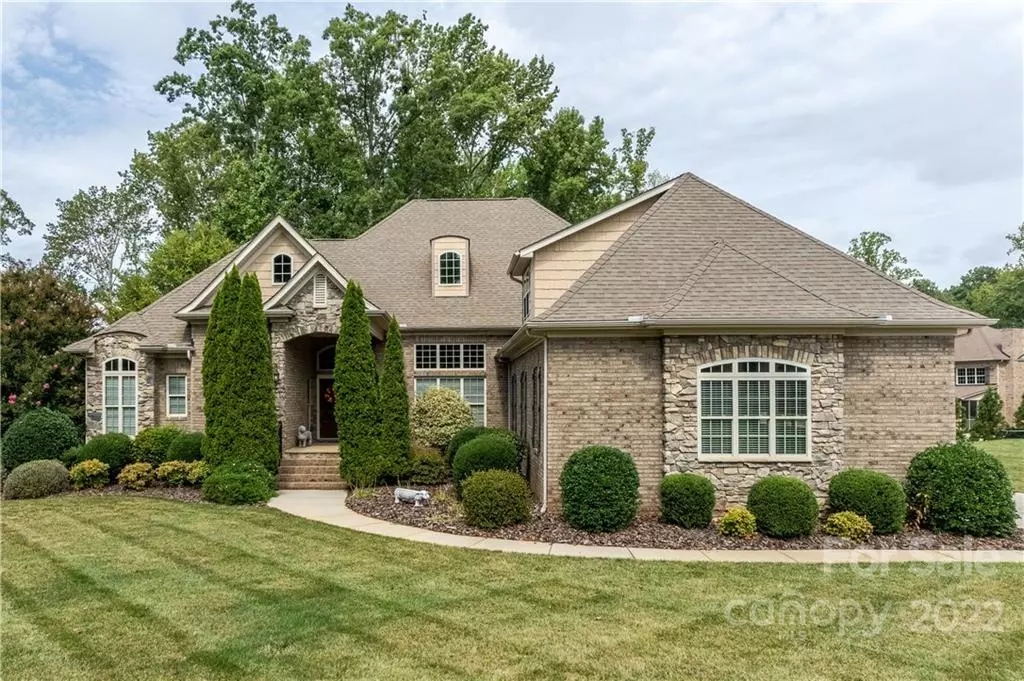$990,000
$1,175,000
15.7%For more information regarding the value of a property, please contact us for a free consultation.
4 Beds
6 Baths
4,584 SqFt
SOLD DATE : 11/30/2022
Key Details
Sold Price $990,000
Property Type Single Family Home
Sub Type Single Family Residence
Listing Status Sold
Purchase Type For Sale
Square Footage 4,584 sqft
Price per Sqft $215
Subdivision Stratford Hall
MLS Listing ID 3896632
Sold Date 11/30/22
Style Traditional
Bedrooms 4
Full Baths 4
Half Baths 2
HOA Fees $50
HOA Y/N 1
Abv Grd Liv Area 2,761
Year Built 2008
Lot Size 0.400 Acres
Acres 0.4
Lot Dimensions 130x151x101x142
Property Description
Situated on a cul-de-sac lot in Weddington’s desirable gated community of Stratford Hall, this custom built ranch on a finished basement is sure to impress. Hardwood floors unite the open floor plan which is finished with custom details. Great room, w/ gas fireplace & built-ins is open to Chef’s kitchen featuring granite counters, custom cabinetry, Bosch appliances & gas range. Fabulous primary suite with raised ceiling, double walk-in closets & spa like bath with open custom shower & featured tub. 2 generous guest suites, both with private baths, plus French door enclosed study on main. Venturing downstairs an open entertaining area is divided into a billiard room, sitting area, basement great room with stacked stone fireplace & custom bar. Secondary primary suite features private bathroom with walk-in shower. Home theater with projection, elevated seating & surround sound. Relax on upper balcony, lower patio or screened porch overlooking flat backyard. This is a must see!
Location
State NC
County Union
Zoning RCD AM5
Rooms
Basement Basement, Exterior Entry, Interior Entry, Partially Finished
Main Level Bedrooms 3
Interior
Interior Features Kitchen Island, Open Floorplan, Walk-In Closet(s)
Heating Central, Forced Air, Natural Gas, Zoned
Cooling Ceiling Fan(s), Zoned
Flooring Carpet, Tile, Wood
Fireplaces Type Den, Gas Log, Gas Unvented, Living Room
Fireplace true
Appliance Convection Oven, Dishwasher, Disposal, Exhaust Fan, Gas Cooktop, Gas Water Heater, Microwave, Plumbed For Ice Maker, Self Cleaning Oven, Warming Drawer
Exterior
Exterior Feature In-Ground Irrigation
Garage Spaces 3.0
Community Features Gated, Pond
Roof Type Shingle
Garage true
Building
Lot Description Cul-De-Sac, Level, Wooded
Sewer County Sewer
Water County Water
Architectural Style Traditional
Level or Stories One
Structure Type Brick Full, Fiber Cement, Stone Veneer
New Construction false
Schools
Elementary Schools Antioch
Middle Schools Weddington
High Schools Weddington
Others
HOA Name Cedar Management
Acceptable Financing Cash, Conventional
Listing Terms Cash, Conventional
Special Listing Condition None
Read Less Info
Want to know what your home might be worth? Contact us for a FREE valuation!

Our team is ready to help you sell your home for the highest possible price ASAP
© 2024 Listings courtesy of Canopy MLS as distributed by MLS GRID. All Rights Reserved.
Bought with Delia Naicker • Allen Tate Providence @485

"My job is to find and attract mastery-based agents to the office, protect the culture, and make sure everyone is happy! "






