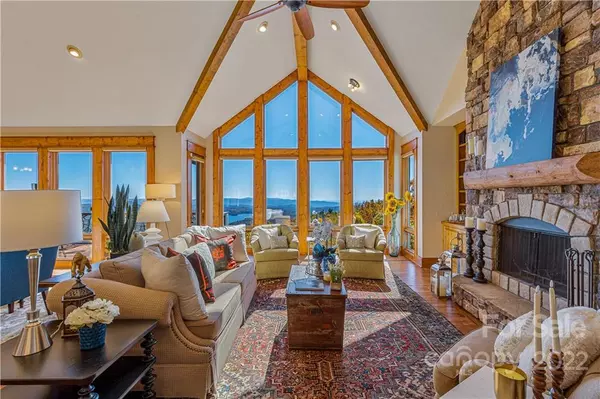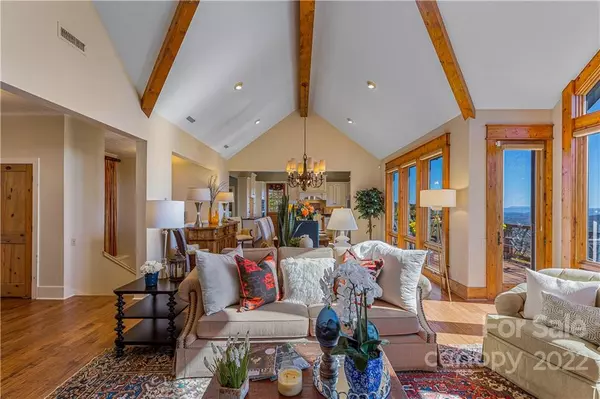$1,899,000
$1,899,000
For more information regarding the value of a property, please contact us for a free consultation.
3 Beds
5 Baths
4,932 SqFt
SOLD DATE : 11/30/2022
Key Details
Sold Price $1,899,000
Property Type Single Family Home
Sub Type Single Family Residence
Listing Status Sold
Purchase Type For Sale
Square Footage 4,932 sqft
Price per Sqft $385
Subdivision Lake Toxaway Estates
MLS Listing ID 3911589
Sold Date 11/30/22
Style Traditional
Bedrooms 3
Full Baths 4
Half Baths 1
Construction Status Completed
HOA Fees $258/ann
HOA Y/N 1
Abv Grd Liv Area 2,662
Year Built 2001
Lot Size 1.750 Acres
Acres 1.75
Property Description
Meticulous, private and bathed in natural light where long range views of the Blue Ridge mountains all the way into SC and lake views greet you from almost every room. If you are searching for the perfect mountain home where you can entertain friends and family look no further. Lower level offers 2 bedrooms and 2 full bathrooms, a family room, game room and kitchenette along with a media room. Over the garage is additional space that can be used for an art studio, a workout room or a private office space with half bath. The lower level offers a full wrap around balcony with hot-tub to enjoy. Located on a quiet street with just one other home - it's private and serene. Should you desire to join the club, there is an array of activities to keep you entertained and busy all summer. Lake Toxaway Estate residents enjoy the privileges of using the lake whether you are a club member or not. Don't miss out on this spectacular home with views that last forever and an opportunity that will not.
Location
State NC
County Transylvania
Zoning none
Rooms
Basement Finished
Main Level Bedrooms 1
Interior
Interior Features Breakfast Bar, Built-in Features, Cathedral Ceiling(s), Kitchen Island, Open Floorplan, Pantry, Vaulted Ceiling(s), Walk-In Closet(s), Wet Bar
Heating Central, Heat Pump
Cooling Ceiling Fan(s), Heat Pump
Flooring Carpet, Tile, Wood
Fireplaces Type Living Room, Porch
Fireplace true
Appliance Dishwasher, Disposal, Dryer, Electric Oven, Electric Water Heater, Exhaust Hood, Freezer, Plumbed For Ice Maker, Refrigerator, Washer, Wine Refrigerator
Exterior
Exterior Feature Hot Tub, Outdoor Kitchen
Community Features Picnic Area, Playground, Pond, Walking Trails
Utilities Available Satellite Internet Available
Waterfront Description Lake
Roof Type Shingle
Garage true
Building
Lot Description Cul-De-Sac, Steep Slope, Waterfall - Artificial, Wooded
Sewer Septic Installed
Water Well
Architectural Style Traditional
Level or Stories Two
Structure Type Hardboard Siding, Shingle/Shake, Wood
New Construction false
Construction Status Completed
Schools
Elementary Schools Unspecified
Middle Schools Unspecified
High Schools Unspecified
Others
Restrictions Deed,Subdivision
Acceptable Financing Cash, Conventional
Listing Terms Cash, Conventional
Special Listing Condition None
Read Less Info
Want to know what your home might be worth? Contact us for a FREE valuation!

Our team is ready to help you sell your home for the highest possible price ASAP
© 2025 Listings courtesy of Canopy MLS as distributed by MLS GRID. All Rights Reserved.
Bought with Art Fisher • Fisher Realty - 10 Park Place
"My job is to find and attract mastery-based agents to the office, protect the culture, and make sure everyone is happy! "






