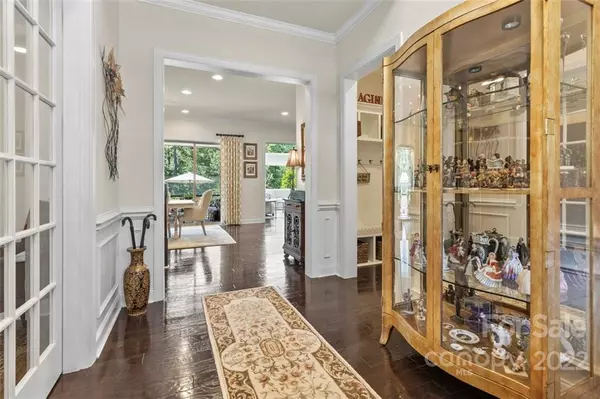$850,000
$849,900
For more information regarding the value of a property, please contact us for a free consultation.
5 Beds
4 Baths
3,608 SqFt
SOLD DATE : 11/18/2022
Key Details
Sold Price $850,000
Property Type Single Family Home
Sub Type Single Family Residence
Listing Status Sold
Purchase Type For Sale
Square Footage 3,608 sqft
Price per Sqft $235
Subdivision Brayden
MLS Listing ID 3907513
Sold Date 11/18/22
Style Charleston
Bedrooms 5
Full Baths 3
Half Baths 1
Construction Status Completed
HOA Fees $104/ann
HOA Y/N 1
Abv Grd Liv Area 3,608
Year Built 2016
Lot Size 10,367 Sqft
Acres 0.238
Lot Dimensions 73x150
Property Description
Beautiful & well maintained home in highly sought after Brayden. Sitting in a quiet cul-de-sac with the backyard backing up to a quiet & serene pond, this home features upgrades galore! 1st floor boasts a 2 story foyer, PRIMARY BEDROOM & GUEST SUITE on MAIN, office w/ custom cabinetry, gourmet kitchen w/ stainless steel appliances, gas stove, & walk-in pantry, great room has stone gas fireplace & custom built-ins, dining room, large screened in porch w/ sky lights, laundry room w/ plenty of storage. 2nd floor has 3 bedrooms & large loft area w/ custom cabinetry & a full bath w/ double sink vanity. Hardwoods in main living areas, tile baths, custom window treatments w/ plantation shutters, central vacuum, security system & upgraded insultation in interior walls. Extensive hard scape/landscaping overlooking the pond w/ a very private yard, outdoor lighting in front & back, 2-level patios w/ pavers & flagstone built-in gas grill, fire pit & hot tub. Too many upgrades and features to list.
Location
State SC
County York
Building/Complex Name Brayden
Zoning R4
Rooms
Main Level Bedrooms 2
Interior
Interior Features Attic Finished, Attic Stairs Fixed, Built-in Features, Cable Prewire, Central Vacuum, Hot Tub, Kitchen Island, Open Floorplan, Pantry, Walk-In Closet(s), Walk-In Pantry
Heating ENERGY STAR Qualified Equipment, Forced Air, Natural Gas, Zoned
Cooling Ceiling Fan(s), Zoned
Flooring Carpet, Tile, Wood
Fireplaces Type Fire Pit, Gas Log, Great Room, Outside
Fireplace true
Appliance Dishwasher, Disposal, Electric Water Heater, ENERGY STAR Qualified Dishwasher, ENERGY STAR Qualified Light Fixtures, Exhaust Fan, Gas Range, Microwave, Oven, Plumbed For Ice Maker, Wine Refrigerator
Exterior
Exterior Feature Fire Pit, Hot Tub, Gas Grill
Garage Spaces 3.0
Community Features Clubhouse, Outdoor Pool, Playground, Pond, Recreation Area, Walking Trails
Utilities Available Cable Available, Gas
Roof Type Shingle
Garage true
Building
Lot Description Cul-De-Sac, Pond(s)
Foundation Slab
Builder Name Standard Pacific Homes
Sewer County Sewer
Water County Water
Architectural Style Charleston
Level or Stories Two
Structure Type Fiber Cement, Stone
New Construction false
Construction Status Completed
Schools
Elementary Schools Gold Hill
Middle Schools Pleasant Knoll
High Schools Fort Mill
Others
HOA Name Kuester Management
Acceptable Financing Cash, Conventional
Listing Terms Cash, Conventional
Special Listing Condition None
Read Less Info
Want to know what your home might be worth? Contact us for a FREE valuation!

Our team is ready to help you sell your home for the highest possible price ASAP
© 2024 Listings courtesy of Canopy MLS as distributed by MLS GRID. All Rights Reserved.
Bought with Yogi Kashyap • COMPASS Southpark

"My job is to find and attract mastery-based agents to the office, protect the culture, and make sure everyone is happy! "






