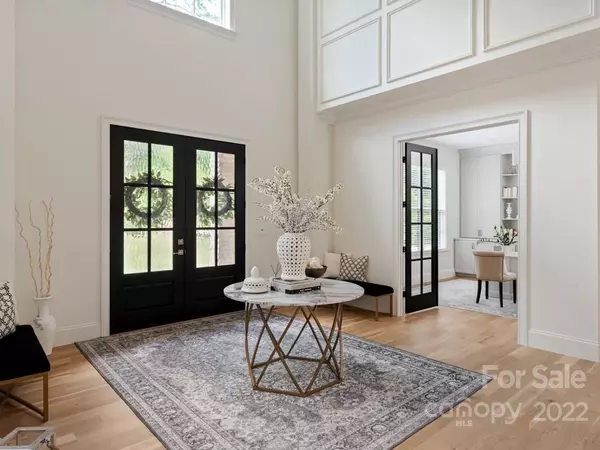$1,780,000
$1,850,000
3.8%For more information regarding the value of a property, please contact us for a free consultation.
4 Beds
6 Baths
5,512 SqFt
SOLD DATE : 11/17/2022
Key Details
Sold Price $1,780,000
Property Type Single Family Home
Sub Type Single Family Residence
Listing Status Sold
Purchase Type For Sale
Square Footage 5,512 sqft
Price per Sqft $322
Subdivision Providence Woods South
MLS Listing ID 3892240
Sold Date 11/17/22
Style Transitional
Bedrooms 4
Full Baths 5
Half Baths 1
Construction Status Completed
HOA Fees $26/ann
HOA Y/N 1
Abv Grd Liv Area 5,512
Year Built 2019
Lot Size 1.940 Acres
Acres 1.94
Property Description
Stunning luxury newer custom home (2019) with oversized 4 car garage & beautiful contemporary finishes on amazing 2 acre lot in prime Weddington location. All the features you are looking for in your next home including 5 inch white oak hardwood floors, contemporary stair railings, designer lighting, Windsor exterior doors, Kohler fixtures & much more! Gorgeous 2 story foyer opens to beautiful home office w/custom cabinetry. Bright open floor plan includes wall of windows overlooking private backyard. Stunning kitchen features prep island w/sink PLUS additional 10 foot island with beautiful Brazilian marble tops & waterfall edge. Appliances include 48" Jenn-Air Gas Range, full size side by side freezer and fridge, pot filler faucet.Upstairs features a lovely primary suite with HUGE walk in closet and stunning primary bath w/oversized walk in shower & vessel tub. Secondary rooms all feature custom closets & hardwood floors. HUGE bonus room over 4 car garage provides ample lounge space!
Location
State NC
County Union
Zoning res
Interior
Interior Features Central Vacuum, Drop Zone, Kitchen Island, Open Floorplan, Pantry, Walk-In Closet(s), Walk-In Pantry
Heating Central, Forced Air, Natural Gas
Flooring Tile, Wood
Fireplaces Type Family Room, Gas Log, Great Room, Porch, Primary Bedroom, Wood Burning
Appliance Dishwasher, Disposal, Double Oven, Exhaust Hood, Freezer, Gas Range, Gas Water Heater, Microwave, Refrigerator
Exterior
Exterior Feature In-Ground Irrigation
Garage Spaces 4.0
Community Features Picnic Area, Playground, Recreation Area
Utilities Available Gas
Roof Type Shingle
Garage true
Building
Lot Description Corner Lot, Private
Foundation Crawl Space
Sewer Septic Installed
Water County Water
Architectural Style Transitional
Level or Stories Two
Structure Type Brick Full
New Construction false
Construction Status Completed
Schools
Elementary Schools Antioch
Middle Schools Weddington
High Schools Weddington
Others
Acceptable Financing Cash, Conventional
Listing Terms Cash, Conventional
Special Listing Condition None
Read Less Info
Want to know what your home might be worth? Contact us for a FREE valuation!

Our team is ready to help you sell your home for the highest possible price ASAP
© 2024 Listings courtesy of Canopy MLS as distributed by MLS GRID. All Rights Reserved.
Bought with Stephen DeCristo • Corcoran HM Properties

"My job is to find and attract mastery-based agents to the office, protect the culture, and make sure everyone is happy! "






