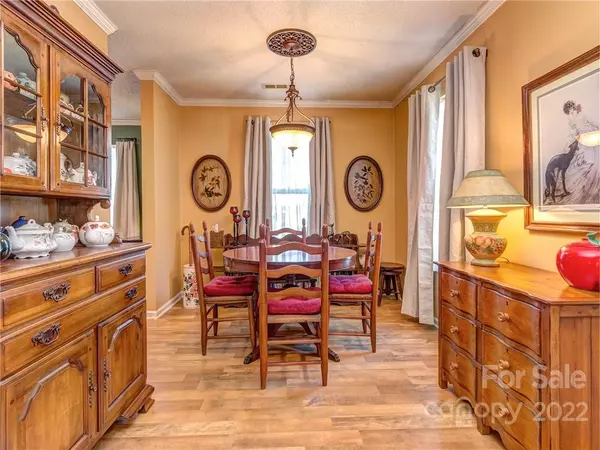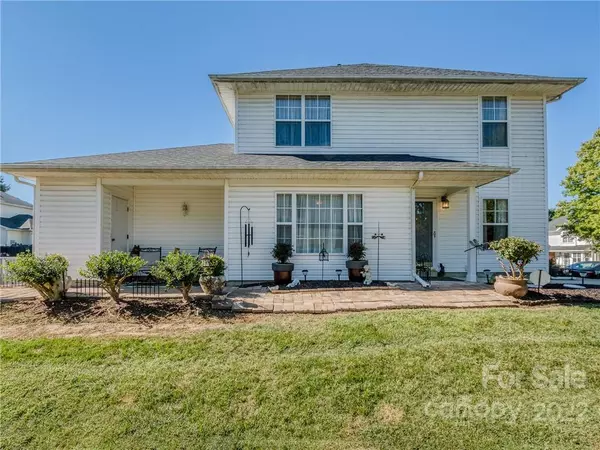$261,300
$259,000
0.9%For more information regarding the value of a property, please contact us for a free consultation.
3 Beds
3 Baths
1,435 SqFt
SOLD DATE : 11/10/2022
Key Details
Sold Price $261,300
Property Type Townhouse
Sub Type Townhouse
Listing Status Sold
Purchase Type For Sale
Square Footage 1,435 sqft
Price per Sqft $182
Subdivision Melrose Townhomes
MLS Listing ID 3905023
Sold Date 11/10/22
Style Other
Bedrooms 3
Full Baths 2
Half Baths 1
Construction Status Completed
HOA Fees $198/mo
HOA Y/N 1
Abv Grd Liv Area 1,435
Year Built 1998
Lot Size 1,742 Sqft
Acres 0.04
Lot Dimensions 28 x 71 x 28 x 70
Property Description
Welcome home to Melrose Place - One of the best maintained communities in Matthews with amazing amenities and well run, stable HOA - End unit w/ Primary suite on the main floor - Home has been METICULOUSLY maintained and is absolutely ready to move into - Bright kitchen with light cabinets and counters - LVP floors on main level - Primary w/walk-in closet & private bath - Generous secondary bedrooms & closets - Neutral carpet - Dining area off kitchen - Powder room - Huge "Costco" closet - Oversize living room with ceiling fan/light fixture and LVP floors - Private, side patio with outdoor storage area - 2018 new roof - End unit with extra windows for tons of natural light - Community amenities include pool, rec room, kitchen, fully equipped gym - Two parking spots in front of unit - Ample guest parking - Amazing neighbors that look out for each other & beautifully landscaped - All this and minutes from downtown Matthews and an easy 15 commute Uptown! Don't miss out on this opportunity
Location
State NC
County Mecklenburg
Building/Complex Name Melrose Townhomes
Zoning R17MF
Rooms
Main Level Bedrooms 1
Interior
Interior Features Attic Stairs Pulldown, Open Floorplan, Split Bedroom, Walk-In Closet(s)
Heating Central, Forced Air, Natural Gas
Flooring Carpet, Tile, Vinyl
Fireplace false
Appliance Dishwasher, Disposal, Electric Oven, Electric Range, Gas Water Heater
Exterior
Community Features Business Center, Clubhouse, Fitness Center, Outdoor Pool, Sidewalks, Street Lights
Roof Type Shingle
Building
Lot Description End Unit
Foundation Slab
Sewer Public Sewer
Water City
Architectural Style Other
Level or Stories Two
Structure Type Brick Partial, Vinyl
New Construction false
Construction Status Completed
Schools
Elementary Schools Piney Grove
Middle Schools Mint Hill
High Schools Butler
Others
HOA Name Kuester
Acceptable Financing Cash, Conventional, FHA, VA Loan
Listing Terms Cash, Conventional, FHA, VA Loan
Special Listing Condition None
Read Less Info
Want to know what your home might be worth? Contact us for a FREE valuation!

Our team is ready to help you sell your home for the highest possible price ASAP
© 2024 Listings courtesy of Canopy MLS as distributed by MLS GRID. All Rights Reserved.
Bought with Maria Pelaez • Coldwell Banker Realty

"My job is to find and attract mastery-based agents to the office, protect the culture, and make sure everyone is happy! "






