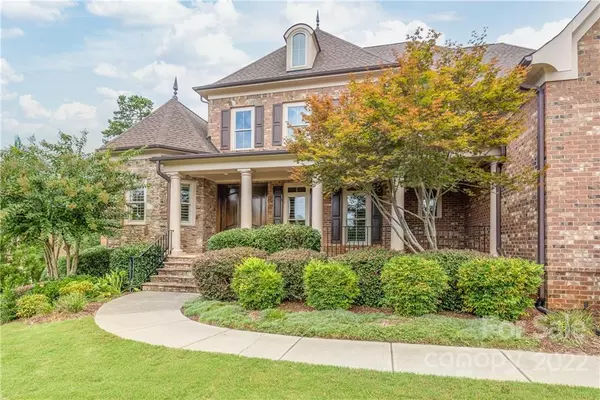$1,255,000
$1,250,000
0.4%For more information regarding the value of a property, please contact us for a free consultation.
5 Beds
5 Baths
5,623 SqFt
SOLD DATE : 11/09/2022
Key Details
Sold Price $1,255,000
Property Type Single Family Home
Sub Type Single Family Residence
Listing Status Sold
Purchase Type For Sale
Square Footage 5,623 sqft
Price per Sqft $223
Subdivision Firethorne
MLS Listing ID 3904187
Sold Date 11/09/22
Bedrooms 5
Full Baths 4
Half Baths 1
HOA Fees $50/ann
HOA Y/N 1
Abv Grd Liv Area 5,623
Year Built 2011
Lot Size 0.641 Acres
Acres 0.641
Lot Dimensions 184x124x204x76x84
Property Description
Thinking about buying your dream home and just can't pull the trigger. Maybe it's because your dream property is just now coming to market. When you drive up you will love the curb appeal plus all of the lush landscaping. Step inside to an exceptionally well-maintained home. The main floor offers a tremendous amount of living space. The Owner’s Suite features a sitting area as well as a spa bath. Plus, there is a main level Guest Suite which is a rarity. And oh, what a Kitchen! Huge eat in island plus great cabinet space and top shelf appliances. All is open to a dramatic Den with stone fireplace. Today’s hybrid worker will love the office space. Upstairs are spacious bedrooms plus a Bonus Room and a Media Center. There is even a walk-in storage room that could be converted to a living space. If you enjoy the outdoors, you’ll enjoy the covered patio which overlooks the back yard and the signature 15th hole of Firethorne CC. Come make your dream come true today!
Location
State SC
County Lancaster
Zoning UR
Rooms
Main Level Bedrooms 2
Interior
Interior Features Attic Other, Attic Stairs Pulldown, Attic Walk In, Built-in Features, Cable Prewire, Drop Zone, Garden Tub, Kitchen Island, Open Floorplan, Split Bedroom, Tray Ceiling(s), Vaulted Ceiling(s), Walk-In Closet(s), Walk-In Pantry
Heating Central, Forced Air, Natural Gas, Zoned
Cooling Ceiling Fan(s), Zoned
Flooring Carpet, Tile, Wood
Fireplaces Type Den, Gas Log, Living Room
Fireplace true
Appliance Convection Oven, Dishwasher, Disposal, Double Oven, Exhaust Hood, Gas Range, Gas Water Heater, Microwave, Plumbed For Ice Maker, Wall Oven
Exterior
Exterior Feature In-Ground Irrigation
Garage Spaces 3.0
Community Features Sidewalks, Street Lights
Utilities Available Gas
Roof Type Shingle
Garage true
Building
Lot Description On Golf Course
Foundation Crawl Space
Sewer County Sewer
Water County Water
Level or Stories Two
Structure Type Brick Full, Stone Veneer
New Construction false
Schools
Elementary Schools Indian Land
Middle Schools Indian Land
High Schools Indian Land
Others
HOA Name Firethorne HOA
Restrictions Architectural Review,Subdivision
Acceptable Financing Cash, Conventional
Listing Terms Cash, Conventional
Special Listing Condition None
Read Less Info
Want to know what your home might be worth? Contact us for a FREE valuation!

Our team is ready to help you sell your home for the highest possible price ASAP
© 2024 Listings courtesy of Canopy MLS as distributed by MLS GRID. All Rights Reserved.
Bought with Brian McGowan • Keller Williams South Park

"My job is to find and attract mastery-based agents to the office, protect the culture, and make sure everyone is happy! "






