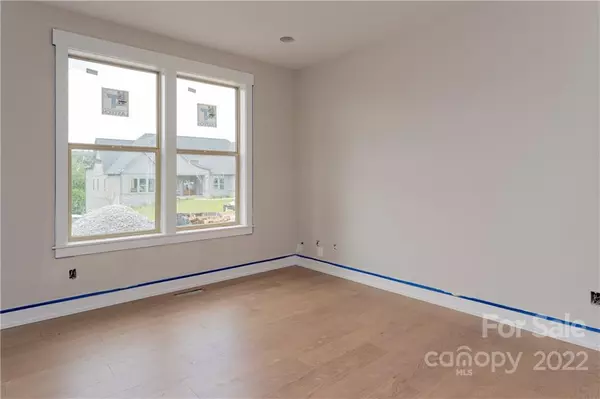$1,275,000
$1,275,000
For more information regarding the value of a property, please contact us for a free consultation.
3 Beds
4 Baths
3,965 SqFt
SOLD DATE : 11/07/2022
Key Details
Sold Price $1,275,000
Property Type Single Family Home
Sub Type Single Family Residence
Listing Status Sold
Purchase Type For Sale
Square Footage 3,965 sqft
Price per Sqft $321
Subdivision Mills River Crossing
MLS Listing ID 3891970
Sold Date 11/07/22
Style Traditional
Bedrooms 3
Full Baths 3
Half Baths 1
Construction Status Under Construction
HOA Fees $75/ann
HOA Y/N 1
Abv Grd Liv Area 3,965
Year Built 2022
Lot Size 0.690 Acres
Acres 0.69
Property Description
An exceptional home is simply a frame for an exceptional life! Situated on a gentle bend along a picturesque stretch of Mills River, this new construction home evokes sensations of tranquility while being centrally located, and offers the highest livability.This home offers unsurpassed quality with an easy one-level living, open floor plan and thoughtful design.The home is outfitted with the finest finishes including stunning engineered hardwood floors, extraordinary granite countertops, custom cabinetry, a walk-in pantry, and stainless steel ‘energy star’ appliances.The primary suite offers a spa-like bath with stunning custom selections and fabulous closet. Each bedroom features a walk-in closet with custom built-ins. You are drawn to the screened-in back porch with a gas fireplace and a grilling station,perfect for entertaining.With 0.69 of an acre of prime land with some Mountain views and easy access to the best Western North Carolina has to offer, hiking, biking and fly fishing.
Location
State NC
County Henderson
Zoning MR30
Rooms
Main Level Bedrooms 3
Interior
Interior Features Attic Other, Built-in Features, Drop Zone, Kitchen Island, Open Floorplan, Pantry, Walk-In Closet(s)
Heating Heat Pump
Cooling Heat Pump
Flooring Tile, Wood
Fireplaces Type Gas, Living Room, Porch
Fireplace true
Appliance Dishwasher, Disposal, Exhaust Hood, Gas Cooktop, Gas Water Heater, Refrigerator, Wall Oven
Exterior
Garage Spaces 3.0
Community Features Gated, Playground
Utilities Available Underground Power Lines
Roof Type Shingle
Garage true
Building
Lot Description Level, Open Lot, Paved, Views
Foundation Crawl Space
Sewer Septic Installed
Water City
Architectural Style Traditional
Level or Stories One
Structure Type Fiber Cement, Stone
New Construction true
Construction Status Under Construction
Schools
Elementary Schools Mills River
Middle Schools Rugby
High Schools West
Others
HOA Name Dina Durda
Restrictions Architectural Review
Acceptable Financing Cash, Conventional
Listing Terms Cash, Conventional
Special Listing Condition None
Read Less Info
Want to know what your home might be worth? Contact us for a FREE valuation!

Our team is ready to help you sell your home for the highest possible price ASAP
© 2024 Listings courtesy of Canopy MLS as distributed by MLS GRID. All Rights Reserved.
Bought with Debbie Hrncir • Allen Tate/Beverly-Hanks Asheville-Biltmore Park

"My job is to find and attract mastery-based agents to the office, protect the culture, and make sure everyone is happy! "






