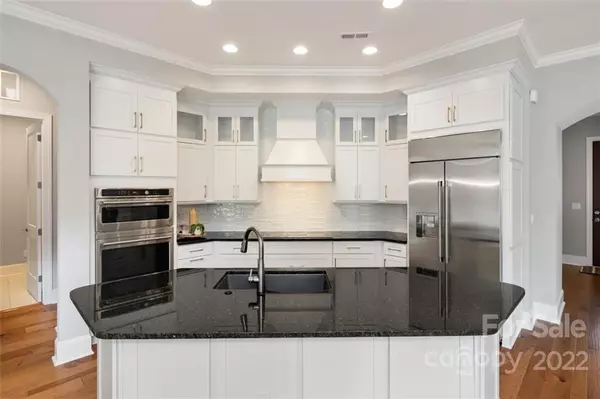$687,500
$699,000
1.6%For more information regarding the value of a property, please contact us for a free consultation.
3 Beds
3 Baths
2,597 SqFt
SOLD DATE : 11/04/2022
Key Details
Sold Price $687,500
Property Type Single Family Home
Sub Type Single Family Residence
Listing Status Sold
Purchase Type For Sale
Square Footage 2,597 sqft
Price per Sqft $264
Subdivision The Courtyards At Eastfield Farm
MLS Listing ID 3896245
Sold Date 11/04/22
Style Transitional
Bedrooms 3
Full Baths 3
Construction Status Completed
HOA Fees $250/mo
HOA Y/N 1
Abv Grd Liv Area 2,597
Year Built 2022
Lot Size 6,751 Sqft
Acres 0.155
Lot Dimensions 54x125
Property Description
Rare Opportunity to live in Epcon's premier 55+ community that is SOLD OUT. Brand new construction never lived in. Popular courtyard design w open concept living, home office space, primary suite plus guest suite on main level. Second floor features bonus room, bedroom & full bath. This home offers tons of fantastic features including 10 FT ceilings, 8 FT solid core doors, hardwood floors throughout both levels, modern in-line gas fireplace w stack stone surround. Gourmet Kitchen w GE Monogram fridge, GE Cafe combo wall oven & induction cooktop. Want a gas cooktop...pre-plumbed for gas so you can convert. Primary suite w 10Ft roll in shower. Recessed lighting, modern ceiling fans, lighted closets, central vac & tons of storage. Finished garage wired for electric cars. Zero grade entrances. Beautiful extended paver patio w natural gas line for your grill. Private screen porch & fenced yard. Premier lot backing to Eastfield Park slated to remain a nature park w community trail access.
Location
State NC
County Mecklenburg
Zoning PDD-4
Rooms
Main Level Bedrooms 2
Interior
Interior Features Attic Stairs Pulldown, Cable Prewire, Kitchen Island, Open Floorplan, Walk-In Closet(s)
Heating Central, Forced Air, Natural Gas
Cooling Ceiling Fan(s)
Flooring Hardwood, Tile
Fireplaces Type Gas Vented, Great Room
Fireplace true
Appliance Dishwasher, Disposal, Electric Cooktop, Gas Water Heater, Induction Cooktop, Microwave, Plumbed For Ice Maker, Refrigerator, Tankless Water Heater, Wall Oven
Exterior
Exterior Feature Lawn Maintenance
Garage Spaces 2.0
Fence Fenced
Community Features Fifty Five and Older, Clubhouse, Outdoor Pool
Roof Type Shingle
Garage true
Building
Lot Description Level, Private
Foundation Slab
Builder Name Epcon
Sewer Public Sewer
Water City
Architectural Style Transitional
Level or Stories One and One Half
Structure Type Fiber Cement, Stone Veneer
New Construction true
Construction Status Completed
Schools
Elementary Schools Blythe
Middle Schools J.M. Alexander
High Schools North Mecklenburg
Others
HOA Name Henderson Properties
Senior Community true
Acceptable Financing Cash, Conventional
Listing Terms Cash, Conventional
Special Listing Condition None
Read Less Info
Want to know what your home might be worth? Contact us for a FREE valuation!

Our team is ready to help you sell your home for the highest possible price ASAP
© 2025 Listings courtesy of Canopy MLS as distributed by MLS GRID. All Rights Reserved.
Bought with Melissa Baker • Allen Tate Steele Creek
"My job is to find and attract mastery-based agents to the office, protect the culture, and make sure everyone is happy! "






