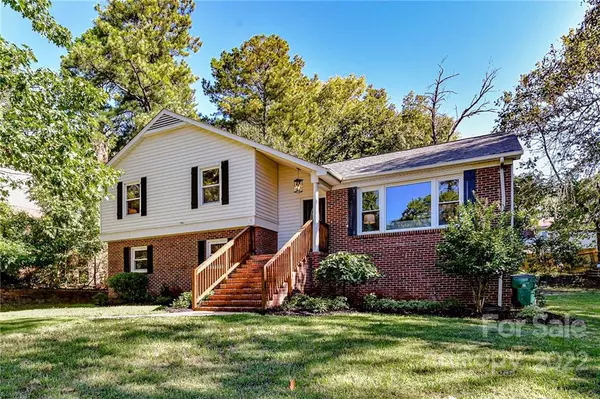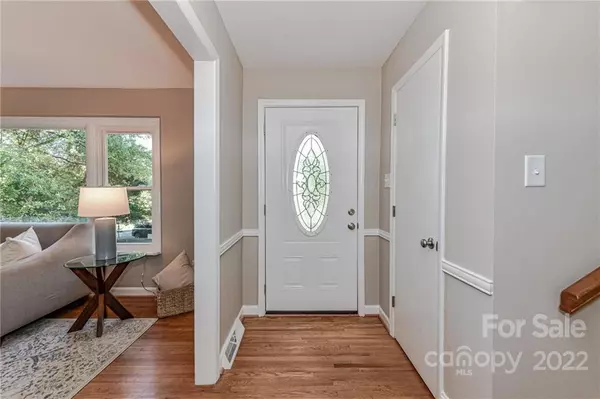$395,000
$385,000
2.6%For more information regarding the value of a property, please contact us for a free consultation.
5 Beds
4 Baths
2,367 SqFt
SOLD DATE : 11/02/2022
Key Details
Sold Price $395,000
Property Type Single Family Home
Sub Type Single Family Residence
Listing Status Sold
Purchase Type For Sale
Square Footage 2,367 sqft
Price per Sqft $166
Subdivision College Downs
MLS Listing ID 3907522
Sold Date 11/02/22
Bedrooms 5
Full Baths 4
Construction Status Completed
Abv Grd Liv Area 2,367
Year Built 1969
Lot Size 0.310 Acres
Acres 0.31
Lot Dimensions 75x10x153x47x51x148
Property Description
Location is everything! This home is tucked away in a cute cul-de-sac but just a short walk or drive (less than 1 mile) to shopping, dining and UNCC! And just 2 miles to the closest light rail stop! This home has been loving updated, including a brand new main kitchen with granite tops, new cabinetry, subway tile backsplash and new appliances! The gorgeous hardwood floors were just refinished. The upper living area features three bedrooms, including the primary suite, and the lower living area offers a 2nd kitchen, eat-in dining, a second primary bedroom, and bedroom, office and living space - absolutely perfect for an in-law suite! Enjoy your favorite beverage on the screened porch overlooking the very private yard! And no HOA!! the house has fantastic natural light and offers a great flow. The roof is just approx. 3-4 years old, and the exterior is mostly brick veneer and low-maintenance vinyl!
Location
State NC
County Mecklenburg
Zoning R3
Interior
Interior Features Attic Stairs Pulldown, Built-in Features, Walk-In Closet(s)
Heating Central, Forced Air, Natural Gas
Cooling Attic Fan, Ceiling Fan(s)
Flooring Laminate, Tile, Wood
Fireplace false
Appliance Dishwasher, Disposal, Electric Range, Gas Water Heater, Microwave, Plumbed For Ice Maker
Exterior
Community Features Street Lights
Utilities Available Cable Available
Roof Type Asbestos Shingle
Building
Lot Description Cul-De-Sac
Foundation Crawl Space, Slab
Sewer Public Sewer
Water City
Level or Stories Split Level
Structure Type Brick Partial, Hardboard Siding, Vinyl
New Construction false
Construction Status Completed
Schools
Elementary Schools Newell
Middle Schools James Martin
High Schools Julius L. Chambers
Others
Restrictions No Representation
Acceptable Financing Cash, Conventional
Listing Terms Cash, Conventional
Special Listing Condition None
Read Less Info
Want to know what your home might be worth? Contact us for a FREE valuation!

Our team is ready to help you sell your home for the highest possible price ASAP
© 2024 Listings courtesy of Canopy MLS as distributed by MLS GRID. All Rights Reserved.
Bought with Melissa Mishler • Keller Williams Unified

"My job is to find and attract mastery-based agents to the office, protect the culture, and make sure everyone is happy! "






