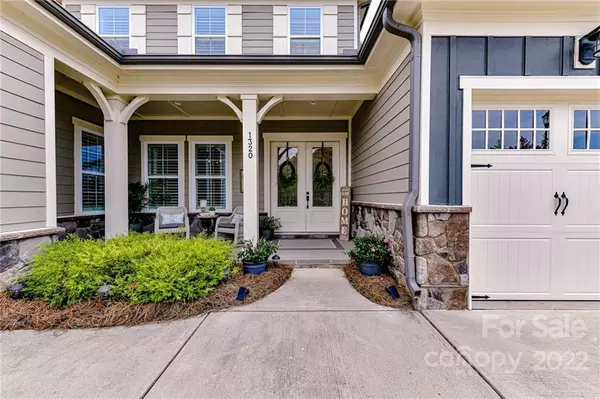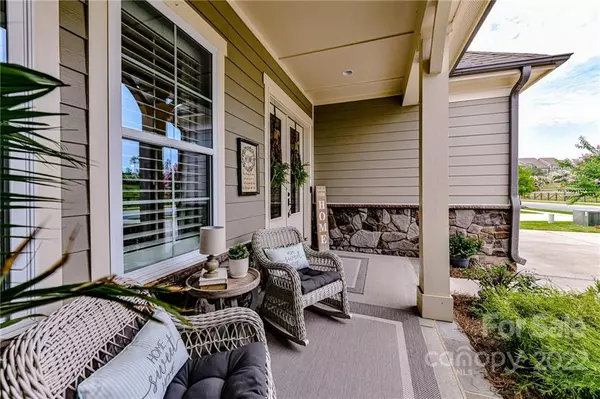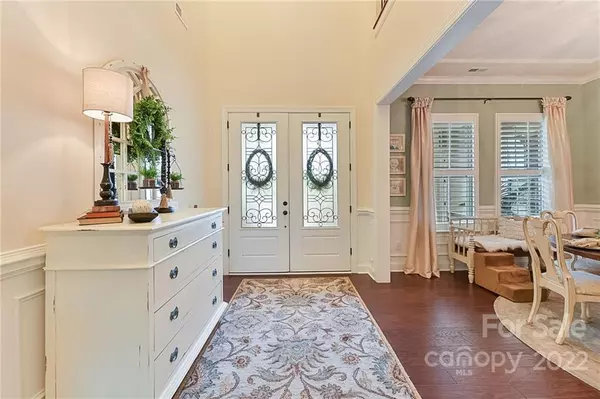$825,000
$825,000
For more information regarding the value of a property, please contact us for a free consultation.
4 Beds
4 Baths
3,317 SqFt
SOLD DATE : 10/31/2022
Key Details
Sold Price $825,000
Property Type Single Family Home
Sub Type Single Family Residence
Listing Status Sold
Purchase Type For Sale
Square Footage 3,317 sqft
Price per Sqft $248
Subdivision Brayden
MLS Listing ID 3887735
Sold Date 10/31/22
Style Transitional
Bedrooms 4
Full Baths 3
Half Baths 1
HOA Fees $54
HOA Y/N 1
Abv Grd Liv Area 3,317
Year Built 2017
Lot Size 9,147 Sqft
Acres 0.21
Lot Dimensions 73x140
Property Description
A buyer's dream come true! This immaculate home has everything you've been looking for! Exquisite details throughout the home including, heavy trim work, designer paint colors, built-ins, shiplap & plantation shutters! The wide,open two-story foyer will impress as you enter the home and is flanked by a formal dining room. Spacious gourmet kitchen includes granite counters, gas cooktop, wood hood & a farmhouse sink (need we say more?) Expansive breakfast area with double sliding doors that lead to a screened-in porch. Main level primary suite AND main level guest bedroom with full bath! Upstairs you'll find that special loft space with shiplap plus 2 additional bedrooms with great closet space. Don't miss the walk-in attic space for additional storage! Backyard will remind you of an English garden with paver patio and grilling area with so much privacy. 3 car garage! Enjoy a sunset every evening across the street where a fishing pond sits for that perfect view from the front porch!
Location
State SC
County York
Zoning res
Rooms
Main Level Bedrooms 2
Interior
Interior Features Attic Stairs Pulldown, Attic Walk In, Breakfast Bar, Built-in Features, Cable Prewire, Cathedral Ceiling(s), Drop Zone, Garden Tub, Kitchen Island, Open Floorplan, Pantry, Tray Ceiling(s), Walk-In Closet(s), Walk-In Pantry
Heating Central, Forced Air, Natural Gas, Zoned
Cooling Ceiling Fan(s), Zoned
Flooring Carpet, Tile, Wood
Fireplaces Type Gas Log, Great Room
Fireplace true
Appliance Dishwasher, Electric Water Heater, Gas Cooktop, Microwave, Wall Oven
Exterior
Garage Spaces 3.0
Fence Fenced
Community Features Outdoor Pool, Pond
Utilities Available Cable Available
Roof Type Shingle
Garage true
Building
Lot Description Pond(s), Wooded, Views, Wooded
Foundation Slab
Builder Name Standard Pacific
Sewer Public Sewer
Water City
Architectural Style Transitional
Level or Stories Two
Structure Type Hardboard Siding, Stone
New Construction false
Schools
Elementary Schools Gold Hill
Middle Schools Pleasant Knoll
High Schools Fort Mill
Others
HOA Name Kuester
Restrictions Architectural Review,Manufactured Home Not Allowed,Modular Not Allowed,Subdivision
Acceptable Financing Cash, Conventional, VA Loan
Listing Terms Cash, Conventional, VA Loan
Special Listing Condition None
Read Less Info
Want to know what your home might be worth? Contact us for a FREE valuation!

Our team is ready to help you sell your home for the highest possible price ASAP
© 2024 Listings courtesy of Canopy MLS as distributed by MLS GRID. All Rights Reserved.
Bought with Elizabeth Flynn • EXP REALTY LLC

"My job is to find and attract mastery-based agents to the office, protect the culture, and make sure everyone is happy! "






