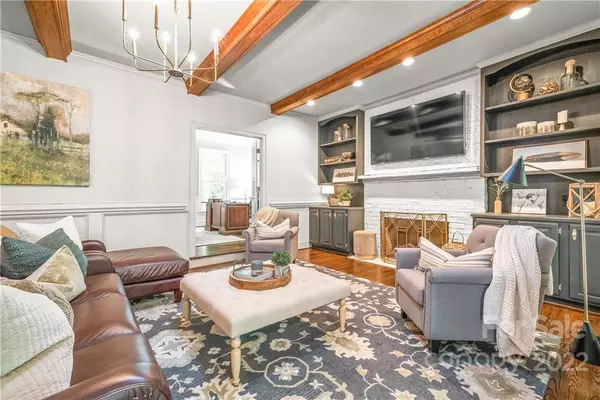$880,000
$895,000
1.7%For more information regarding the value of a property, please contact us for a free consultation.
4 Beds
4 Baths
3,628 SqFt
SOLD DATE : 10/26/2022
Key Details
Sold Price $880,000
Property Type Single Family Home
Sub Type Single Family Residence
Listing Status Sold
Purchase Type For Sale
Square Footage 3,628 sqft
Price per Sqft $242
Subdivision Wellington Woods
MLS Listing ID 3878067
Sold Date 10/26/22
Style Traditional
Bedrooms 4
Full Baths 3
Half Baths 1
HOA Fees $8/ann
HOA Y/N 1
Abv Grd Liv Area 3,628
Year Built 1986
Lot Size 2.880 Acres
Acres 2.88
Lot Dimensions 247x482x249x480
Property Description
Joanna Gaines has a clone that lives in Weddington & selling her home! This gorgeous farmhouse exudes elegance, charm & character and is immaculately maintained! You'll notice the unique architectural details like the brick archway in the kitchen, the sunroom features a beadboard ceiling, clapboard floors, floor-to-ceiling windows & overlooks the lush greenery, flowers & trees of your 2.8 acres. In 2016 the majority of this house was renovated,including an owner's suite that is to-die-for! Combining 2 bedrooms into one large suite w/ a luxury bath, walk-in closet & sitting area. Site-finished hardwood floors added upstairs, all 2nd baths updated, a new roof & leaf guard gutters, 2 new HVAC systems, new paint, gorgeous light fixtures, hardware & dishwasher. The garage addition has a workshop & a 2nd living area above w/full bath, office & huge room that could be a bonus room, kid/adult game room, etc. This home is spacious enough to host large gatherings yet has an extremely cozy feel.
Location
State NC
County Union
Zoning AM7
Interior
Interior Features Attic Other, Built-in Features, Cable Prewire, Garden Tub, Pantry, Walk-In Closet(s)
Heating Central, Electric, Forced Air
Flooring Carpet, Tile, Wood
Fireplaces Type Great Room, Propane
Fireplace true
Appliance Dishwasher, Disposal, Electric Oven, Electric Range, Electric Water Heater, Microwave, Plumbed For Ice Maker, Self Cleaning Oven
Exterior
Garage Spaces 2.0
Utilities Available Cable Available, Propane
Roof Type Shingle
Garage true
Building
Lot Description Private, Wooded
Foundation Crawl Space
Sewer Septic Installed
Water City
Architectural Style Traditional
Level or Stories Two
Structure Type Brick Partial, Hardboard Siding
New Construction false
Schools
Elementary Schools Antioch
Middle Schools Weddington
High Schools Weddington
Others
Acceptable Financing Cash, Conventional, FHA, VA Loan
Listing Terms Cash, Conventional, FHA, VA Loan
Special Listing Condition None
Read Less Info
Want to know what your home might be worth? Contact us for a FREE valuation!

Our team is ready to help you sell your home for the highest possible price ASAP
© 2024 Listings courtesy of Canopy MLS as distributed by MLS GRID. All Rights Reserved.
Bought with Megan Winder • Keller Williams Ballantyne Are

"My job is to find and attract mastery-based agents to the office, protect the culture, and make sure everyone is happy! "






