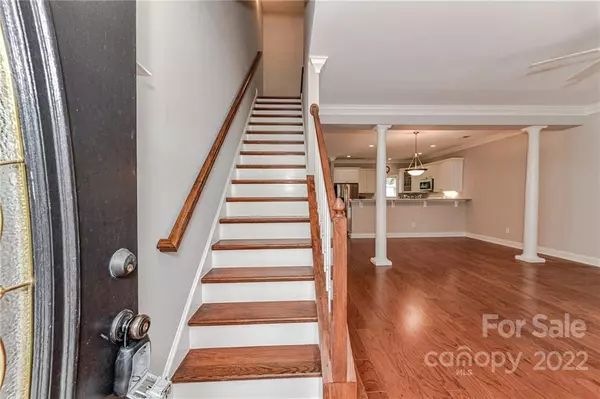$252,500
$255,000
1.0%For more information regarding the value of a property, please contact us for a free consultation.
2 Beds
3 Baths
1,389 SqFt
SOLD DATE : 10/20/2022
Key Details
Sold Price $252,500
Property Type Condo
Sub Type Condominium
Listing Status Sold
Purchase Type For Sale
Square Footage 1,389 sqft
Price per Sqft $181
Subdivision Magnolia Place
MLS Listing ID 3902050
Sold Date 10/20/22
Bedrooms 2
Full Baths 2
Half Baths 1
Construction Status Completed
HOA Fees $130/mo
HOA Y/N 1
Abv Grd Liv Area 1,389
Year Built 2000
Property Description
Tucked away on the edge of town, is this perfect all brick neighborhood. A glorious magnolia meets you out front as you arrive. Plan well & sitting on the large front porch could be your future! You will be wowed with the upgrades throughout. Stunning hardwoods, corner fireplace, natural light & an open floorplan are the first eye catchers. The family room opens directly to the dining area & an extensive countertop seating space. The kitchen w/ updated cabinets, under cabinet lighting, storage x3 & custom recycled glass countertops are a few highlights of note. The spacious laundry & oversize pantry impress too! Finishing out the main is a classy renovated 1/2 bath (Look at the cabinet knobs!) & the versatile nook that calls for your needs. Upstairs are not 1 but 2 primary suites w/ crown molding, updated carpet/pad,x large closets & private updated bathrooms. The back oasis has a custom patio, is fenced & overlooks nature. There is extra storage too! Home sweet home.
Location
State SC
County York
Building/Complex Name Magnolia Place
Zoning con
Interior
Interior Features Breakfast Bar, Built-in Features, Drop Zone, Open Floorplan, Pantry, Walk-In Closet(s), Walk-In Pantry
Heating Central
Cooling Ceiling Fan(s)
Flooring Carpet, Hardwood, Tile
Fireplaces Type Family Room, Gas Log
Fireplace true
Appliance Dishwasher, Disposal, Electric Cooktop, Electric Water Heater, Microwave
Exterior
Exterior Feature Lawn Maintenance, Storage
Fence Fenced
Building
Lot Description Level, Private, Wooded
Foundation Slab
Sewer Public Sewer
Water City
Level or Stories Two
Structure Type Brick Full
New Construction false
Construction Status Completed
Schools
Elementary Schools Ebinport
Middle Schools Dutchman Creek
High Schools Northwestern
Others
Restrictions Subdivision
Acceptable Financing Cash, Conventional, FHA, VA Loan
Listing Terms Cash, Conventional, FHA, VA Loan
Special Listing Condition None
Read Less Info
Want to know what your home might be worth? Contact us for a FREE valuation!

Our team is ready to help you sell your home for the highest possible price ASAP
© 2024 Listings courtesy of Canopy MLS as distributed by MLS GRID. All Rights Reserved.
Bought with Ashley Rinehart • Rinehart Realty Corporation

"My job is to find and attract mastery-based agents to the office, protect the culture, and make sure everyone is happy! "






