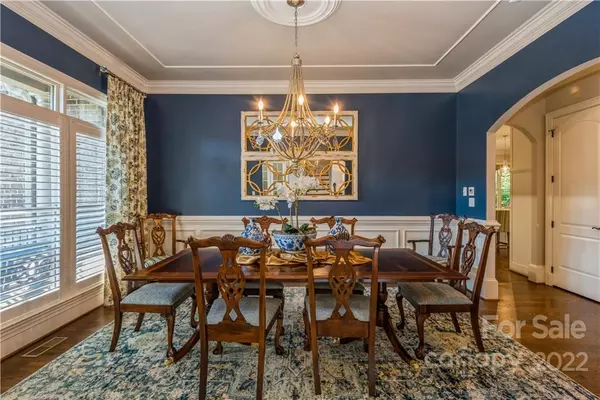$1,450,000
$1,450,000
For more information regarding the value of a property, please contact us for a free consultation.
4 Beds
5 Baths
5,218 SqFt
SOLD DATE : 10/20/2022
Key Details
Sold Price $1,450,000
Property Type Single Family Home
Sub Type Single Family Residence
Listing Status Sold
Purchase Type For Sale
Square Footage 5,218 sqft
Price per Sqft $277
Subdivision Innisbrook At Firethorne
MLS Listing ID 3887946
Sold Date 10/20/22
Style Traditional
Bedrooms 4
Full Baths 4
Half Baths 1
Construction Status Completed
HOA Fees $83/ann
HOA Y/N 1
Abv Grd Liv Area 5,218
Year Built 2004
Lot Size 0.720 Acres
Acres 0.72
Property Description
The minute you enter through the double doors of this custom home you will not want to leave!Work,play, relax and entertain in this exquisite indoor and outdoor space.Professionally decorated and appointed home offers several options for work and enjoyment.Private study with barrel ceiling,built-ins and a fireplace flanked by a beautiful open dining room. Lg kitchen complete with coffee and wine bar area.Dual staircases lead to 3 more generous bedrooms complete with private baths. Primary Bedroom and en-suite on main. Need additional rooms? Have your choice, lg bonus rm with wet bar, and beverage fridge.Wander down the hall to the oversized playroom, second office or whatever you want it to be.Craft rm,previously used as excercise rm. Rm with sink could be 2nd level laundry.Enjoy early mornings or late evenings on screened porch or covered porch overlooking spectacular inground pool with hot tub. Cozy outdoor fireplace in this huge private yard with outdoor grill for gatherings.
Location
State NC
County Union
Rooms
Main Level Bedrooms 1
Interior
Interior Features Attic Stairs Fixed, Breakfast Bar, Built-in Features, Cable Prewire, Central Vacuum, Pantry, Wet Bar
Heating Central, Forced Air, Natural Gas, Zoned
Cooling Ceiling Fan(s), Zoned
Flooring Carpet, Tile, Wood
Fireplaces Type Family Room, Gas Log, Gas Vented, Great Room, Living Room, Outside
Fireplace true
Appliance Bar Fridge, Dishwasher, Disposal, Double Oven, Dryer, Electric Oven, Gas Cooktop, Gas Water Heater, Microwave, Plumbed For Ice Maker, Refrigerator, Wall Oven, Washer, Wine Refrigerator
Exterior
Exterior Feature Hot Tub, Gas Grill, In-Ground Irrigation, In Ground Pool
Garage Spaces 3.0
Fence Fenced
Community Features Tennis Court(s)
Roof Type Shingle
Garage true
Building
Lot Description Level, Private
Foundation Crawl Space
Sewer Public Sewer
Water City
Architectural Style Traditional
Level or Stories Two
Structure Type Brick Full
New Construction false
Construction Status Completed
Schools
Elementary Schools Marvin
Middle Schools Marvin Ridge
High Schools Marvin Ridge
Others
HOA Name Innisbrook HOA
Restrictions Architectural Review,Manufactured Home Not Allowed,No Representation,Square Feet
Special Listing Condition None
Read Less Info
Want to know what your home might be worth? Contact us for a FREE valuation!

Our team is ready to help you sell your home for the highest possible price ASAP
© 2024 Listings courtesy of Canopy MLS as distributed by MLS GRID. All Rights Reserved.
Bought with John Blewett • David Upchurch Real Estate

"My job is to find and attract mastery-based agents to the office, protect the culture, and make sure everyone is happy! "






