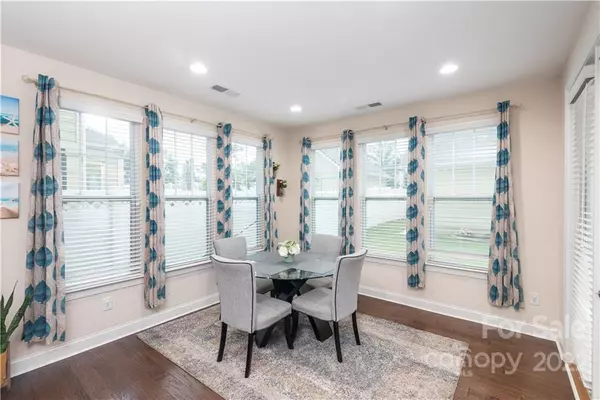$567,500
$580,000
2.2%For more information regarding the value of a property, please contact us for a free consultation.
4 Beds
3 Baths
2,731 SqFt
SOLD DATE : 10/14/2022
Key Details
Sold Price $567,500
Property Type Single Family Home
Sub Type Single Family Residence
Listing Status Sold
Purchase Type For Sale
Square Footage 2,731 sqft
Price per Sqft $207
Subdivision Brayden
MLS Listing ID 3887255
Sold Date 10/14/22
Bedrooms 4
Full Baths 3
Construction Status Completed
HOA Fees $54
HOA Y/N 1
Abv Grd Liv Area 2,731
Year Built 2018
Lot Size 5,662 Sqft
Acres 0.13
Property Description
Welcome To Brayden, where this home displays stunning wood floors that lead you into an open floor plan basking in natural light. Gourmet kitchen, luxury master bathroom, eight foot doors, and Guest Suite on the main with full bath and a walk-inshower are just a few beautiful upgrades. The main level boasts an office/formal dining room, gourmet kitchen with matching vent hood, gas range, oversized island, stainless steel appliances, massive walk-in pantry offers plenty of storage, pull outs in cabinets, and gray subway tile backsplash. Up the wood plank steps with upgraded balusters, huge tiled walk in the laundry room, loft, Large Luxurious Master Suite With Dual Vanity Master Bathroom, Custom Tile, Large Walk In Shower and two additional bedrooms. Step inside to view the beautiful original owner's home conveniently located in Fort Mill to restaurants, grocery, fitness centers, and more easily accessible to stroll by sidewalk. Convenient to 77, Tega Cay, Rock Hill and Uptown.
Location
State SC
County York
Zoning RES
Rooms
Main Level Bedrooms 1
Interior
Interior Features Attic Stairs Pulldown, Kitchen Island, Open Floorplan, Tray Ceiling(s), Walk-In Pantry
Heating Central, Forced Air, Natural Gas
Cooling Ceiling Fan(s)
Flooring Carpet, Tile, Wood
Fireplaces Type Family Room
Fireplace true
Appliance Dishwasher, Disposal, Exhaust Hood, Gas Cooktop, Gas Water Heater, Microwave, Plumbed For Ice Maker, Wall Oven
Exterior
Garage Spaces 2.0
Fence Fenced
Community Features Clubhouse, Outdoor Pool, Playground, Pond, Sidewalks, Street Lights, Walking Trails
Waterfront Description None
Roof Type Shingle
Garage true
Building
Lot Description Cul-De-Sac, Level
Foundation Slab
Builder Name Lennar
Sewer Public Sewer
Water City
Level or Stories Two
Structure Type Hardboard Siding
New Construction false
Construction Status Completed
Schools
Elementary Schools Gold Hill
Middle Schools Pleasant Knoll
High Schools Fort Mill
Others
HOA Name Kuester Property Management
Restrictions Architectural Review
Acceptable Financing Cash, Conventional, FHA, VA Loan
Listing Terms Cash, Conventional, FHA, VA Loan
Special Listing Condition None
Read Less Info
Want to know what your home might be worth? Contact us for a FREE valuation!

Our team is ready to help you sell your home for the highest possible price ASAP
© 2024 Listings courtesy of Canopy MLS as distributed by MLS GRID. All Rights Reserved.
Bought with Makayla Moses • Carolina Real Estate Experts The Dan Jones Group I

"My job is to find and attract mastery-based agents to the office, protect the culture, and make sure everyone is happy! "






