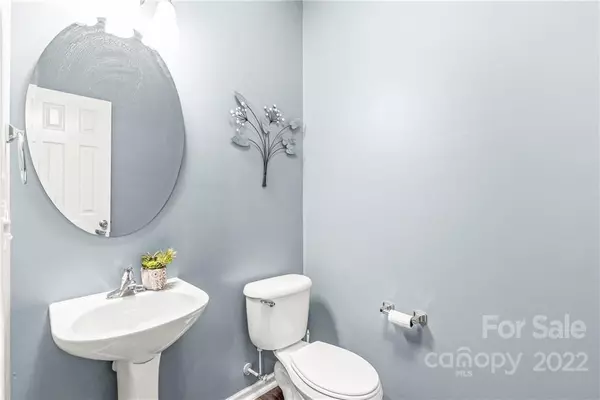$405,000
$400,000
1.3%For more information regarding the value of a property, please contact us for a free consultation.
6 Beds
4 Baths
2,967 SqFt
SOLD DATE : 10/13/2022
Key Details
Sold Price $405,000
Property Type Single Family Home
Sub Type Single Family Residence
Listing Status Sold
Purchase Type For Sale
Square Footage 2,967 sqft
Price per Sqft $136
Subdivision Lexington Commons
MLS Listing ID 3896102
Sold Date 10/13/22
Style Traditional
Bedrooms 6
Full Baths 3
Half Baths 1
HOA Fees $12/qua
HOA Y/N 1
Abv Grd Liv Area 2,967
Year Built 2007
Lot Size 10,018 Sqft
Acres 0.23
Lot Dimensions 154x65x154x65
Property Description
Spacious home w/ tons of storage. 6bdr/3.5ba PLUS loft PLUS flex space/study. MOVE IN READY! Soaring 2-story family room. Kitchen has granite countertops, tons of cabinet space & overlooks family room. Large separate dining room boasts butler's pantry PLUS two separate pantries. Two hall closets on main. Spacious owner's suite features tray ceiling. Owner's bath has double vanity, garden tub, walk in shower & huge walk in closet. Extended covered patio pad w/ speakers for relaxing & entertaining. Upper floor has huge loft area. Spacious jack & jill secondary bedrooms on one side of loft with shower/tub combo. Two other spacious bedrooms flank the other side of the loft area. Separate linen closet. Storm doors. Exterior cameras around home. Great location close to hwy, shopping and restaurants. Great floor plan, tons of storage & convenient location. Come by and take a look. Just a few miles away are: Union Academy Charter School, Apprentice High School and CATA. SHOWINGS BEGIN 8/25.
Location
State NC
County Union
Zoning AX8
Rooms
Main Level Bedrooms 1
Interior
Interior Features Attic Stairs Pulldown, Pantry, Tray Ceiling(s), Walk-In Closet(s)
Heating Central
Cooling Ceiling Fan(s)
Flooring Carpet, Tile, Vinyl
Fireplaces Type Family Room, Gas Log
Fireplace true
Appliance Dishwasher, Disposal, Electric Cooktop, Gas Water Heater, Refrigerator
Exterior
Garage Spaces 2.0
Community Features None
Roof Type Shingle
Garage true
Building
Foundation Slab
Sewer Public Sewer
Water City
Architectural Style Traditional
Level or Stories Two
Structure Type Stone, Vinyl
New Construction false
Schools
Elementary Schools Walter Bickett
Middle Schools Monroe
High Schools Monroe
Others
Acceptable Financing Cash, Conventional, FHA, VA Loan
Listing Terms Cash, Conventional, FHA, VA Loan
Special Listing Condition None
Read Less Info
Want to know what your home might be worth? Contact us for a FREE valuation!

Our team is ready to help you sell your home for the highest possible price ASAP
© 2024 Listings courtesy of Canopy MLS as distributed by MLS GRID. All Rights Reserved.
Bought with LoisAnn Pike • 1 Percent Lists Advantage

"My job is to find and attract mastery-based agents to the office, protect the culture, and make sure everyone is happy! "






