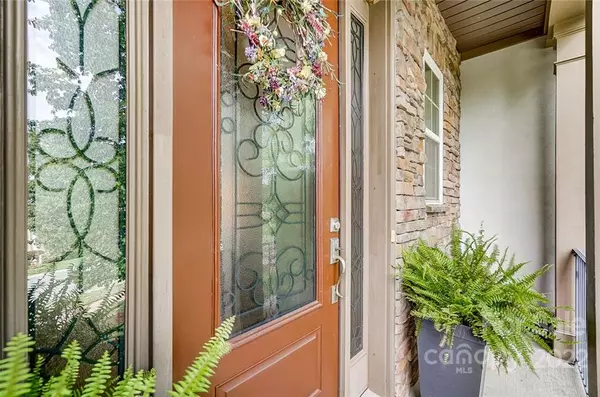$705,000
$750,000
6.0%For more information regarding the value of a property, please contact us for a free consultation.
6 Beds
4 Baths
3,538 SqFt
SOLD DATE : 10/06/2022
Key Details
Sold Price $705,000
Property Type Single Family Home
Sub Type Single Family Residence
Listing Status Sold
Purchase Type For Sale
Square Footage 3,538 sqft
Price per Sqft $199
Subdivision Weddington Trace
MLS Listing ID 3886586
Sold Date 10/06/22
Style Transitional
Bedrooms 6
Full Baths 4
HOA Fees $98/qua
HOA Y/N 1
Abv Grd Liv Area 3,538
Year Built 2012
Lot Size 0.740 Acres
Acres 0.74
Lot Dimensions 157x236x87x70x62x97
Property Description
PRICED TO SELL! Welcome Home to 7220 Yellowhorn Trail located in the highly sought-after neighborhood of Weddington Trace Estates. Currently zoned for Highly Ranked Cuthbertson Schools. As you enter the home, you are greeted with a striking 2-Story Foyer and beautiful staircase w/Princess Landing. The main level offers a lovely Formal Dining Room that leads to a Butlers Pantry, flattering Chef's Kitchen w/massive Center Island. The Family Room w/Fireplace is perfect for gatherings and your guests have their own Guest Suite with Full Bath just down the hall. The 2nd Floor offers 3 spacious Bedrooms that are all connected to a Full Bath, Owners Suite with a large Walk-in Closet, and Bonus Room that could easily be used as a 6th Bedroom. Neighborhood Amenities: Clubhouse, Jr. Olympic Pool, Splash Pool, Pond w/Dock, Walking Trail, Tennis Courts, Pickleball Court, Basketball Court. Only 1 mile to Publix, 5 miles to Waverly, 5 miles to I-485.
Location
State NC
County Union
Zoning R40 AJ0
Rooms
Main Level Bedrooms 1
Interior
Interior Features Cable Prewire, Drop Zone, Garden Tub, Kitchen Island, Open Floorplan, Tray Ceiling(s), Walk-In Closet(s), Walk-In Pantry
Heating Central, Forced Air, Natural Gas, Zoned
Cooling Zoned
Flooring Carpet, Hardwood, Tile
Fireplaces Type Family Room, Gas
Fireplace true
Appliance Disposal, ENERGY STAR Qualified Dishwasher, ENERGY STAR Qualified Refrigerator, Exhaust Hood, Gas Range, Gas Water Heater, Microwave, Wall Oven
Exterior
Garage Spaces 3.0
Community Features Clubhouse, Game Court, Outdoor Pool, Pond, Sidewalks, Street Lights, Tennis Court(s), Walking Trails
Utilities Available Wired Internet Available
Roof Type Shingle
Garage true
Building
Lot Description Corner Lot, Sloped, Wooded
Foundation Crawl Space
Builder Name Standard Pacific
Sewer County Sewer
Water County Water
Architectural Style Transitional
Level or Stories Two
Structure Type Hard Stucco
New Construction false
Schools
Elementary Schools New Town
Middle Schools Cuthbertson
High Schools Cuthbertson
Others
HOA Name Henderson Properties
Restrictions Architectural Review
Acceptable Financing Cash, Conventional, FHA, VA Loan
Listing Terms Cash, Conventional, FHA, VA Loan
Special Listing Condition None
Read Less Info
Want to know what your home might be worth? Contact us for a FREE valuation!

Our team is ready to help you sell your home for the highest possible price ASAP
© 2024 Listings courtesy of Canopy MLS as distributed by MLS GRID. All Rights Reserved.
Bought with Carrie Brighton • COMPASS Southpark

"My job is to find and attract mastery-based agents to the office, protect the culture, and make sure everyone is happy! "






