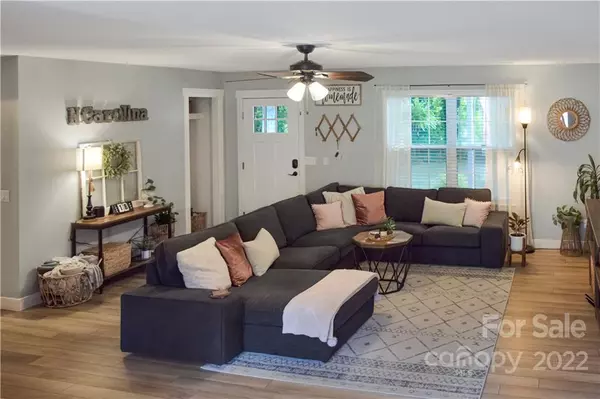$335,000
$345,000
2.9%For more information regarding the value of a property, please contact us for a free consultation.
3 Beds
2 Baths
1,312 SqFt
SOLD DATE : 10/04/2022
Key Details
Sold Price $335,000
Property Type Single Family Home
Sub Type Single Family Residence
Listing Status Sold
Purchase Type For Sale
Square Footage 1,312 sqft
Price per Sqft $255
Subdivision Mills Forest
MLS Listing ID 3896585
Sold Date 10/04/22
Style Ranch
Bedrooms 3
Full Baths 2
Construction Status Completed
Abv Grd Liv Area 1,312
Year Built 1994
Lot Size 0.650 Acres
Acres 0.65
Property Description
Welcome home! Talk about CHARM! Don't miss this incredible opportunity to call 136 Greentree Drive yours! Conveniently located near everything Mooresville has to offer yet tucked away in the quiet and well-established community of Mills Forest, this freshly updated Craftsman style 3 bedroom home has it all. As you enter the home, you'll be greeted by the welcoming living room which opens into a cute breakfast and dining area. Turn the corner from the dining area and you'll find an amazing kitchen boasting beautiful butcherblock countertops complete with custom cabinetry. Head back down the hallway and you'll find two appropriately sized bedrooms and a lovely owner's suite. The owners suite also comes with a freshly updated master bathroom. Spend your nights relaxing under the stars near the firepit enjoying lovely North Carolina nights! Opportunities like this do not last long! Schedule your showing today! No HOA! Less than 2 miles to Stumpy Creek Boat launch!
Location
State NC
County Iredell
Zoning RA
Rooms
Main Level Bedrooms 3
Interior
Interior Features Attic Stairs Pulldown, Built-in Features, Open Floorplan, Pantry, Walk-In Closet(s)
Heating Heat Pump
Cooling Heat Pump
Flooring Vinyl
Fireplaces Type Fire Pit
Fireplace false
Appliance Dishwasher, Electric Oven, Electric Range, Electric Water Heater
Exterior
Exterior Feature Fire Pit
Garage Spaces 2.0
Community Features None
Utilities Available Cable Available
Roof Type Shingle
Garage true
Building
Lot Description Cul-De-Sac, Level, Wooded, Views
Foundation Slab
Sewer Septic Installed
Water Well
Architectural Style Ranch
Level or Stories One
Structure Type Vinyl
New Construction false
Construction Status Completed
Schools
Elementary Schools Unspecified
Middle Schools Unspecified
High Schools Unspecified
Others
Restrictions No Representation
Acceptable Financing Cash, Conventional
Listing Terms Cash, Conventional
Special Listing Condition None
Read Less Info
Want to know what your home might be worth? Contact us for a FREE valuation!

Our team is ready to help you sell your home for the highest possible price ASAP
© 2024 Listings courtesy of Canopy MLS as distributed by MLS GRID. All Rights Reserved.
Bought with Sarah Metcalf • Realty Executives of Hickory

"My job is to find and attract mastery-based agents to the office, protect the culture, and make sure everyone is happy! "






