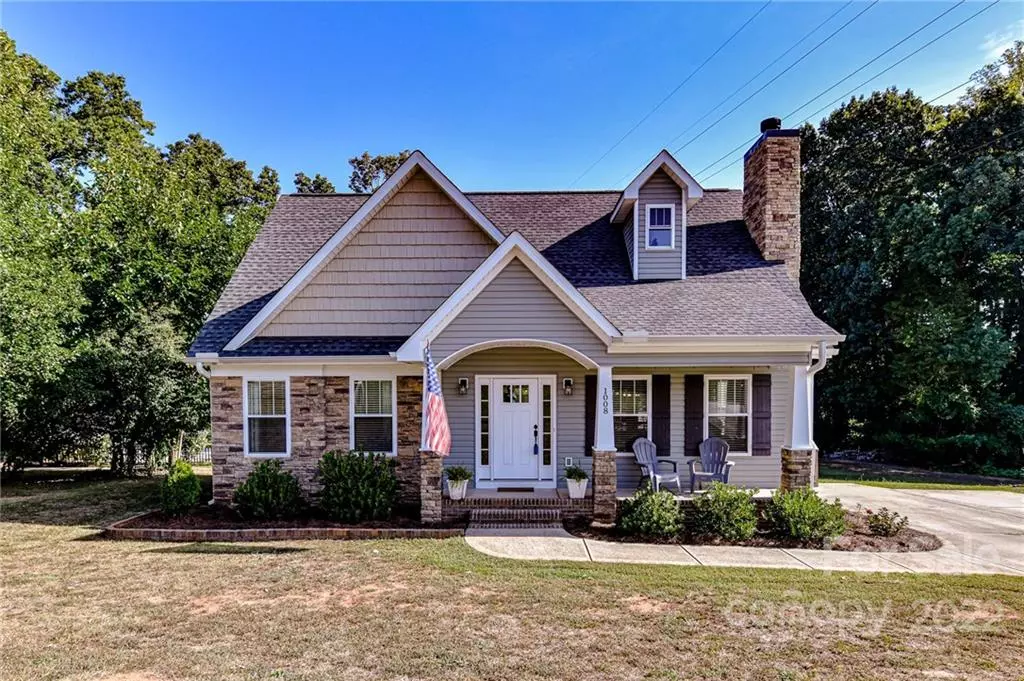$400,000
$390,000
2.6%For more information regarding the value of a property, please contact us for a free consultation.
3 Beds
3 Baths
1,734 SqFt
SOLD DATE : 10/03/2022
Key Details
Sold Price $400,000
Property Type Single Family Home
Sub Type Single Family Residence
Listing Status Sold
Purchase Type For Sale
Square Footage 1,734 sqft
Price per Sqft $230
Subdivision Ragin Estates
MLS Listing ID 3900925
Sold Date 10/03/22
Style Cape Cod
Bedrooms 3
Full Baths 2
Half Baths 1
Abv Grd Liv Area 1,734
Year Built 2014
Lot Size 0.590 Acres
Acres 0.59
Lot Dimensions 96x260x122x238
Property Description
Open House has been cancelled . We are Under Contract. Adorable home that's been well maintained and sits on a large, private lot. Custom details throughout the home include a wood beamed ceiling in family room, updated kitchen with farmhouse stainless steel sink, barrel ceiling at entry, and stone stacked wood burning fireplace with wooden mantel! Lovely kitchen with white cabinetry, updated hardware, granite with updated white subway tile backsplash and a large pantry! Lots of light that make this home bright and inviting! Main level primary suite features tray ceiling and bath with separate shower and tub. Upstairs are two additional bedrooms plus a computer niche that's perfect for an office space. Make memories that will last a lifetime in this perfect home! Large, flat lot with shed and no HOA! Close to shopping, stores and hospital.
Location
State SC
County York
Zoning R
Rooms
Main Level Bedrooms 1
Interior
Interior Features Cable Prewire, Kitchen Island, Pantry, Tray Ceiling(s), Walk-In Closet(s), Walk-In Pantry
Heating Central
Cooling Ceiling Fan(s)
Flooring Carpet, Tile, Wood
Fireplaces Type Family Room, Wood Burning
Appliance Dishwasher, Electric Oven, Electric Water Heater, Microwave
Exterior
Utilities Available Cable Available
Roof Type Shingle
Building
Lot Description Level
Foundation Crawl Space
Sewer Septic Installed
Water Well
Architectural Style Cape Cod
Level or Stories One and One Half
Structure Type Brick Partial, Stone, Vinyl
New Construction false
Schools
Elementary Schools Ebinport
Middle Schools Rawlinson Road
High Schools Rock Hill
Others
Acceptable Financing Cash, Conventional, FHA
Listing Terms Cash, Conventional, FHA
Special Listing Condition None
Read Less Info
Want to know what your home might be worth? Contact us for a FREE valuation!

Our team is ready to help you sell your home for the highest possible price ASAP
© 2024 Listings courtesy of Canopy MLS as distributed by MLS GRID. All Rights Reserved.
Bought with Mia Lindsay • Austin-Barnett Realty LLC

"My job is to find and attract mastery-based agents to the office, protect the culture, and make sure everyone is happy! "






