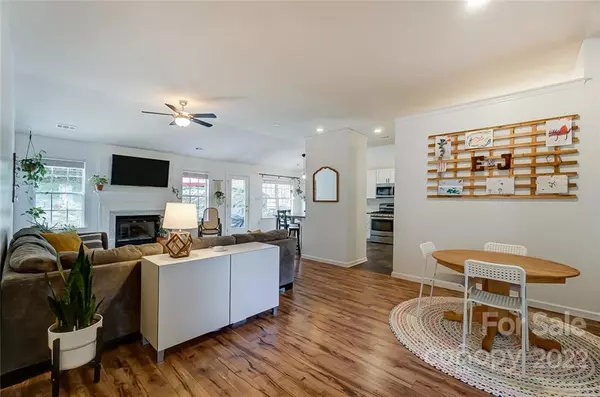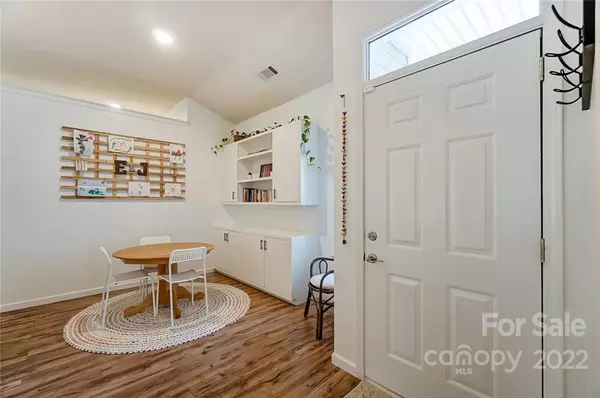$385,000
$399,900
3.7%For more information regarding the value of a property, please contact us for a free consultation.
3 Beds
2 Baths
1,604 SqFt
SOLD DATE : 10/03/2022
Key Details
Sold Price $385,000
Property Type Single Family Home
Sub Type Single Family Residence
Listing Status Sold
Purchase Type For Sale
Square Footage 1,604 sqft
Price per Sqft $240
Subdivision The Villages Of Leacroft
MLS Listing ID 3882340
Sold Date 10/03/22
Style Ranch
Bedrooms 3
Full Baths 2
HOA Fees $48/ann
HOA Y/N 1
Abv Grd Liv Area 1,604
Year Built 1995
Lot Size 9,583 Sqft
Acres 0.22
Lot Dimensions 70x135x70x140
Property Description
Fantastic RANCH floor plan with all the MODERN upgrades!! New ac unit in 2022 with halo air purifier!! New white kitchen cabinets and laundry room cabinets (2021). Interior has been painted neutral and upgraded laminate flooring installed. The kitchen upgrades include stainless steel gas range, microwave and dishwasher. The counters are granite with a white shiplap backsplash. The beautiful kitchen is open to the living room and dining area. The family room features vaulted ceiling with a fireplace and mantel. The tall ceiling allows for lots of natural light. The back yard features privacy fence and large patio great for entertaining. The dining area/flex space has built-ins as well as the master closet. The Villages of Leacroft offers fantastic amenities including pool, playground, & tennis courts. Located just minutes to 485 & I-85 with easy access to shopping & dining.
Location
State NC
County Mecklenburg
Zoning R3
Rooms
Main Level Bedrooms 3
Interior
Heating Central
Cooling Ceiling Fan(s)
Flooring Laminate, Tile
Fireplaces Type Family Room
Fireplace true
Appliance Dishwasher, Electric Water Heater, Gas Cooktop, Gas Range, Gas Water Heater, Microwave
Exterior
Garage Spaces 2.0
Fence Fenced
Community Features Clubhouse, Outdoor Pool, Playground, Tennis Court(s)
Utilities Available Gas
Roof Type Shingle
Garage true
Building
Lot Description Private
Foundation Slab
Sewer Public Sewer
Water City
Architectural Style Ranch
Level or Stories One
Structure Type Brick Partial, Vinyl
New Construction false
Schools
Elementary Schools Unspecified
Middle Schools Unspecified
High Schools Unspecified
Others
HOA Name Henderson
Restrictions Architectural Review
Acceptable Financing Cash, Conventional, FHA, VA Loan
Listing Terms Cash, Conventional, FHA, VA Loan
Special Listing Condition None
Read Less Info
Want to know what your home might be worth? Contact us for a FREE valuation!

Our team is ready to help you sell your home for the highest possible price ASAP
© 2024 Listings courtesy of Canopy MLS as distributed by MLS GRID. All Rights Reserved.
Bought with Nicole Gates • EXP Realty LLC Mooresville

"My job is to find and attract mastery-based agents to the office, protect the culture, and make sure everyone is happy! "






