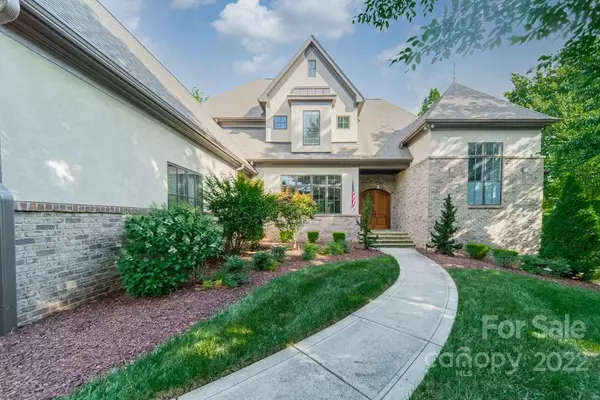$1,530,000
$1,599,000
4.3%For more information regarding the value of a property, please contact us for a free consultation.
5 Beds
6 Baths
4,790 SqFt
SOLD DATE : 09/30/2022
Key Details
Sold Price $1,530,000
Property Type Single Family Home
Sub Type Single Family Residence
Listing Status Sold
Purchase Type For Sale
Square Footage 4,790 sqft
Price per Sqft $319
Subdivision River Run
MLS Listing ID 3885236
Sold Date 09/30/22
Bedrooms 5
Full Baths 4
Half Baths 2
Construction Status Completed
HOA Fees $58/ann
HOA Y/N 1
Abv Grd Liv Area 4,790
Year Built 2014
Lot Size 0.550 Acres
Acres 0.55
Property Description
Fall in love w/ your dream home in The Reserve at River Run! Stunning curb appeal, manicured landscaping, & backyard oasis! Foyer leads to spacious main level w/ beautiful hardwoods & luxury finishes throughout. Dining room w/ decorative wainscotting & captivating chandelier! Great room w/ coffered ceiling, built ins, & stacked stone fireplace. Gourmet kitchen w/ large center island, double wall ovens, farmhouse sink, & sunny breakfast area! Butlers' pantry w/ wine fridge, kegerator, & sink. Elegant owners retreat on main w/ tray ceiling & huge walk-in closet. En-suite bath w/ dual vanities, tiled walk-in shower, & soaking tub. Guest suite w/ full bath & laundry completes main level. Spacious secondary bedrooms, bathrooms, loft, & large bonus room complete 2nd level. Relax in a private backyard paradise w/ peaceful screened in porch, pool, hot tub, outdoor kitchen w/ pizza oven, & firepit w/ stadium seating! 3 car garage! Great Davidson location close to schools, shopping, restaurants!
Location
State NC
County Mecklenburg
Zoning PUD
Rooms
Main Level Bedrooms 2
Interior
Interior Features Breakfast Bar, Built-in Features, Cable Prewire, Garden Tub, Open Floorplan, Pantry, Tray Ceiling(s), Vaulted Ceiling(s), Walk-In Closet(s)
Heating Central, Forced Air, Natural Gas
Cooling Ceiling Fan(s)
Flooring Carpet, Hardwood, Tile
Fireplaces Type Fire Pit, Great Room
Fireplace true
Appliance Dishwasher, Disposal, Double Oven, Electric Water Heater, Gas Cooktop, Plumbed For Ice Maker, Wall Oven, Wine Refrigerator
Exterior
Exterior Feature Fire Pit, Hot Tub, In-Ground Irrigation, Outdoor Kitchen, In Ground Pool
Garage Spaces 3.0
Fence Fenced
Garage true
Building
Lot Description Open Lot, Private
Foundation Crawl Space
Sewer Public Sewer
Water City
Level or Stories Two
Structure Type Brick Partial, Hard Stucco
New Construction false
Construction Status Completed
Schools
Elementary Schools Davidson K-8
Middle Schools Davidson K-8
High Schools William Amos Hough
Others
HOA Name FirstService Residential
Acceptable Financing Cash, Conventional
Listing Terms Cash, Conventional
Special Listing Condition Relocation
Read Less Info
Want to know what your home might be worth? Contact us for a FREE valuation!

Our team is ready to help you sell your home for the highest possible price ASAP
© 2025 Listings courtesy of Canopy MLS as distributed by MLS GRID. All Rights Reserved.
Bought with Cynthia Dovidio • Ivester Jackson Properties
"My job is to find and attract mastery-based agents to the office, protect the culture, and make sure everyone is happy! "






