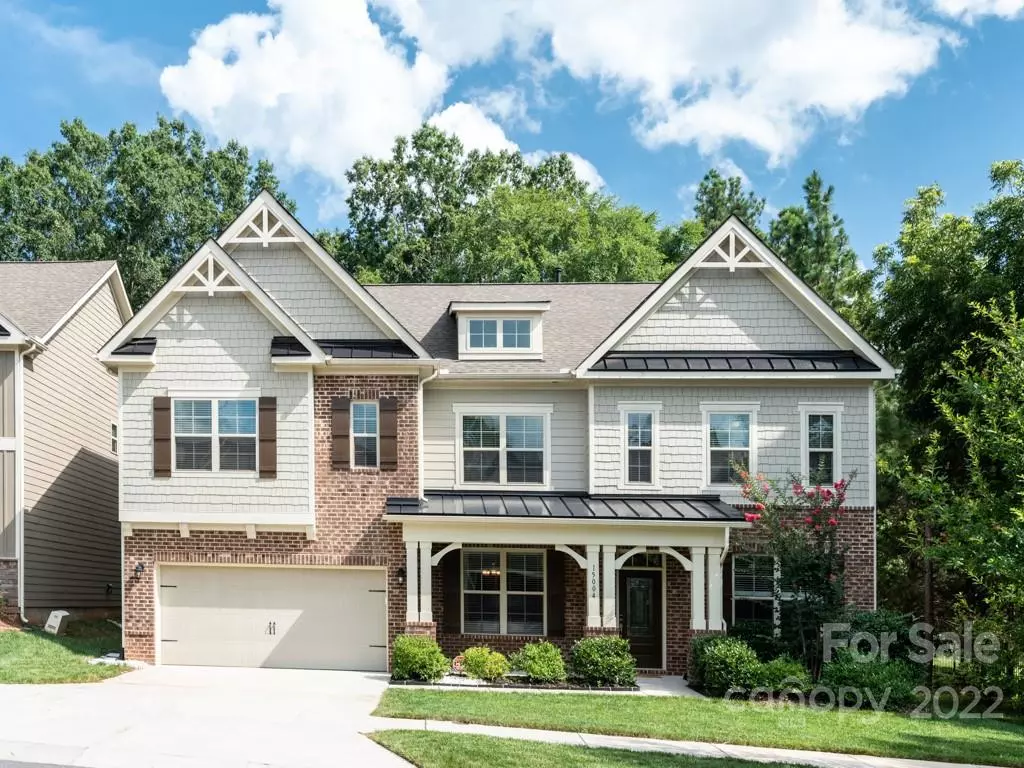$750,000
$750,000
For more information regarding the value of a property, please contact us for a free consultation.
5 Beds
4 Baths
4,137 SqFt
SOLD DATE : 09/27/2022
Key Details
Sold Price $750,000
Property Type Single Family Home
Sub Type Single Family Residence
Listing Status Sold
Purchase Type For Sale
Square Footage 4,137 sqft
Price per Sqft $181
Subdivision Marvin Chase
MLS Listing ID 3885589
Sold Date 09/27/22
Style Traditional
Bedrooms 5
Full Baths 4
Construction Status Completed
HOA Fees $120/qua
HOA Y/N 1
Abv Grd Liv Area 4,137
Year Built 2017
Lot Size 8,015 Sqft
Acres 0.184
Lot Dimensions 60X134X60X131
Property Description
Live in the heart of it all at the end of a great street in Marvin Chase with easy access to shopping and dining in Ballantyne and Blakeney. This home shines with a stunning white kitchen featuring a large island with breakfast bar. Enjoy the spacious rooms up and down! Utilize the flex space on the main level as a study or main floor bedroom with a full bath attached! The huge primary suite up provides a luxury bath and a dreamy walk in closet. Need a bonus room, one of the large upstairs bedrooms could easily fit that need! A favorite of this home is the covered porch off the back of the home. Entertain or relax the afternoon away. With top rated Ardrey Kell High School minutes away, you can't go wrong. Upgraded flooring on main level, refrigerator and whole house water filtration system remain! Visit today to see all this home has to offer!
Location
State NC
County Mecklenburg
Zoning R-3
Rooms
Main Level Bedrooms 1
Interior
Interior Features Attic Stairs Pulldown, Breakfast Bar, Cable Prewire, Drop Zone, Garden Tub, Kitchen Island, Open Floorplan, Pantry, Tray Ceiling(s), Walk-In Closet(s)
Heating Forced Air, Natural Gas
Cooling Heat Pump, Zoned
Flooring Carpet, Tile, Vinyl
Fireplaces Type Gas Log
Fireplace true
Appliance Convection Oven, Dishwasher, Disposal, Gas Cooktop, Gas Water Heater, Microwave, Refrigerator, Wall Oven
Exterior
Exterior Feature In-Ground Irrigation
Garage Spaces 2.0
Roof Type Shingle
Garage true
Building
Lot Description Level
Foundation Slab
Builder Name Century Communities
Sewer Public Sewer
Water City
Architectural Style Traditional
Level or Stories Two
Structure Type Brick Partial, Vinyl
New Construction false
Construction Status Completed
Schools
Elementary Schools Elon Park
Middle Schools Community House
High Schools Ardrey Kell
Others
HOA Name Marvin Chase Homeowner's Association Inc
Acceptable Financing Cash, Conventional, VA Loan
Listing Terms Cash, Conventional, VA Loan
Special Listing Condition None
Read Less Info
Want to know what your home might be worth? Contact us for a FREE valuation!

Our team is ready to help you sell your home for the highest possible price ASAP
© 2024 Listings courtesy of Canopy MLS as distributed by MLS GRID. All Rights Reserved.
Bought with Katherine Newman • Southern Homes of the Carolinas

"My job is to find and attract mastery-based agents to the office, protect the culture, and make sure everyone is happy! "






